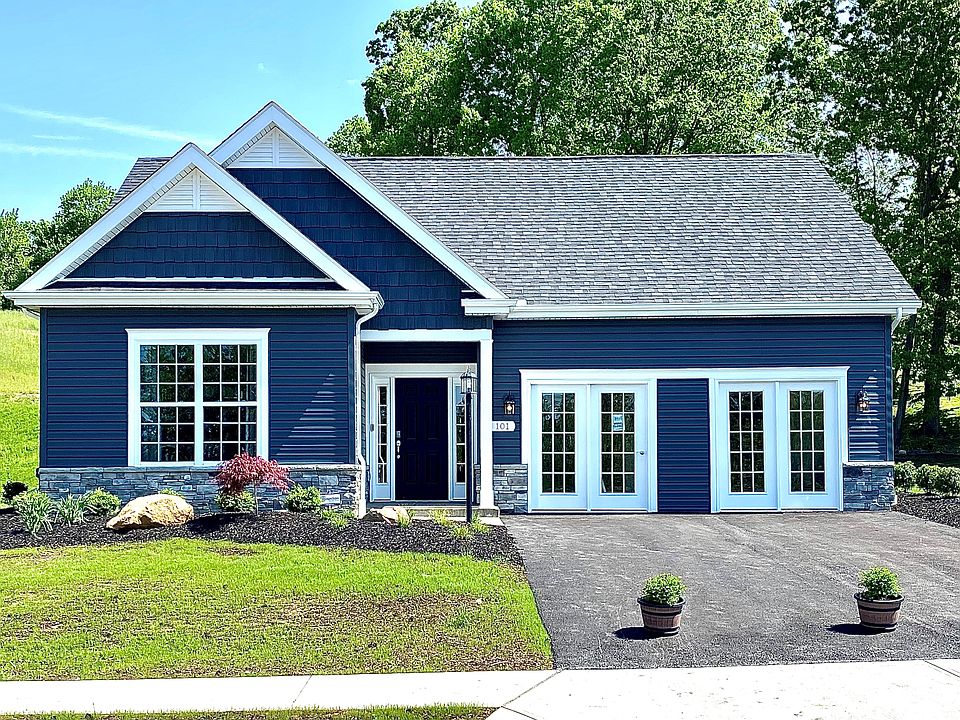The Diana is the largest of our Courtyard Plan, providing luxurious accommodations for all occupants. The flow through the living areas, outdoor spaces, and Bedroom Suites are simply incredible. Being the only home to feature a second floor option, the Diana can convert to significant additional square footage, and add a 4th Bedroom and 4th Bath.
New construction
Special offer
from $469,900
105 Edgewood Dr, Evans City, PA 16033
3beds
--sqft
Single Family Residence
Built in 2025
-- sqft lot
$419,100 Zestimate®
$222/sqft
$20/mo HOA
Empty lot
Start from scratch — choose the details to create your dream home from the ground up.
View plans available for this lot- 9 |
- 0 |
Travel times
Schedule tour
Select a date
Facts & features
Interior
Bedrooms & bathrooms
- Bedrooms: 3
- Bathrooms: 3
- Full bathrooms: 3
Heating
- Natural Gas, Forced Air
Cooling
- Central Air
Interior area
- Total interior livable area: 2,116 sqft
Video & virtual tour
Property
Parking
- Total spaces: 2
- Parking features: Attached
- Attached garage spaces: 2
Features
- Levels: 1.0
- Stories: 1
- Patio & porch: Patio
Community & HOA
Community
- Subdivision: Meadow Ridge
HOA
- Has HOA: Yes
- HOA fee: $20 monthly
Location
- Region: Evans City
Financial & listing details
- Price per square foot: $222/sqft
- Date on market: 10/28/2023
About the community
Trails
Welcome to Meadow Ridge, and the final phase of this outstanding neighborhood, just outside of Evans City. Located in Forward Township and the Seneca Valley School District, this community features both Single-Family Traditional and single-level Courtyard Home Designs. Come tour our Decorated MODEL HOME and discover this quiet cul-de-sac street surrounded by mature trees that will surely impress. With its convenient location to all the amenities of both Cranberry and Butler, Meadow Ridge is the perfect place to call home!
MODEL HOME NOW OPEN!!!
Come Tour our Beautiful Bella Floor Plan Model Home! Schedule Your Private Tour Today!Source: Pitell Homes

