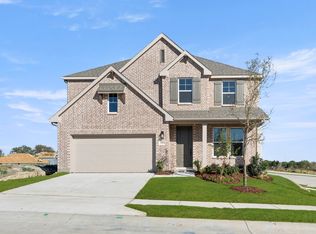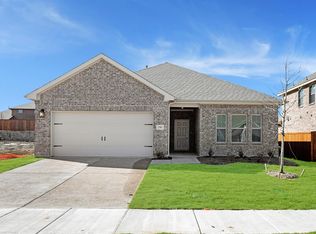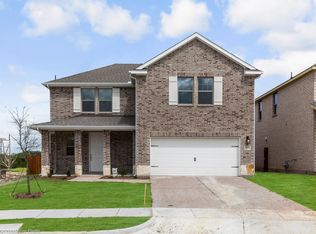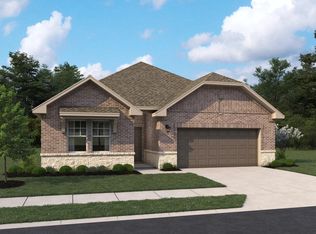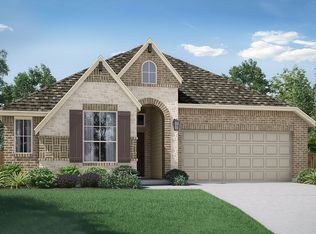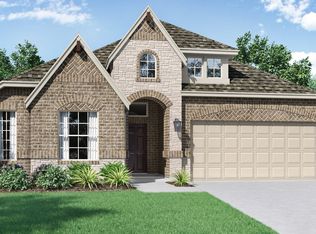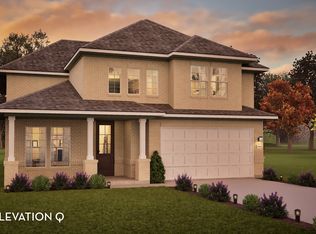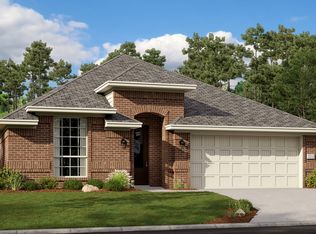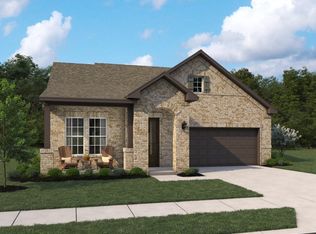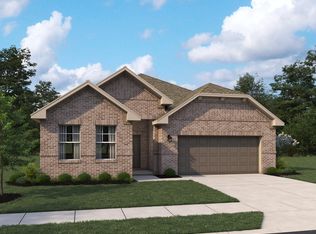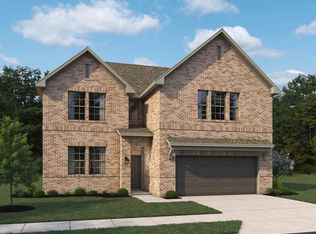Buildable plan: Bowie, Meadow Park, Melissa, TX 75454
Buildable plan
This is a floor plan you could choose to build within this community.
View move-in ready homesWhat's special
- 33 |
- 0 |
Travel times
Schedule tour
Select your preferred tour type — either in-person or real-time video tour — then discuss available options with the builder representative you're connected with.
Facts & features
Interior
Bedrooms & bathrooms
- Bedrooms: 4
- Bathrooms: 2
- Full bathrooms: 2
Heating
- Natural Gas, Forced Air
Cooling
- Central Air
Features
- In-Law Floorplan, Wet Bar, Walk-In Closet(s)
- Windows: Double Pane Windows, Skylight(s)
Interior area
- Total interior livable area: 1,980 sqft
Video & virtual tour
Property
Parking
- Total spaces: 2
- Parking features: Attached, On Street
- Attached garage spaces: 2
Features
- Levels: 1.0
- Stories: 1
- Patio & porch: Deck, Patio
Construction
Type & style
- Home type: SingleFamily
- Property subtype: Single Family Residence
Materials
- Other, Shingle Siding, Brick, Stone, Other, Other
- Roof: Composition
Condition
- New Construction
- New construction: Yes
Details
- Builder name: Ashton Woods
Community & HOA
Community
- Security: Fire Sprinkler System
- Subdivision: Meadow Park
Location
- Region: Melissa
Financial & listing details
- Price per square foot: $211/sqft
- Date on market: 1/18/2026
About the community
Exclusive Home of the Week Savings
For a limited time, we're making it even easier to move forward with confidence through exclusive incentives on our Home of the Week. Enjoy rates as low as a 3.49%*, a free move-in package*** and up to $5k in closing costs**.Source: Ashton Woods Homes
6 homes in this community
Available homes
| Listing | Price | Bed / bath | Status |
|---|---|---|---|
| 2507 Daisy Ln | $515,000 | 5 bed / 4 bath | Move-in ready |
| 4306 Crossvine Ln | $395,000 | 4 bed / 2 bath | Available |
| 4304 Crossvine Ln | $399,000 | 3 bed / 3 bath | Available |
| 2410 Yaupon Way | $448,000 | 4 bed / 4 bath | Available |
| 2305 Myrtle Way | $489,000 | 5 bed / 4 bath | Available |
| 4302 Crossvine Ln | $499,000 | 4 bed / 4 bath | Available |
Source: Ashton Woods Homes
Contact builder

By pressing Contact builder, you agree that Zillow Group and other real estate professionals may call/text you about your inquiry, which may involve use of automated means and prerecorded/artificial voices and applies even if you are registered on a national or state Do Not Call list. You don't need to consent as a condition of buying any property, goods, or services. Message/data rates may apply. You also agree to our Terms of Use.
Learn how to advertise your homesEstimated market value
Not available
Estimated sales range
Not available
$2,290/mo
Price history
| Date | Event | Price |
|---|---|---|
| 12/16/2025 | Price change | $416,990+0.2%$211/sqft |
Source: | ||
| 9/24/2025 | Price change | $415,990-4.6%$210/sqft |
Source: | ||
| 5/15/2025 | Price change | $435,990-0.2%$220/sqft |
Source: | ||
| 5/6/2025 | Price change | $436,990+0.5%$221/sqft |
Source: | ||
| 6/5/2024 | Listed for sale | $434,990$220/sqft |
Source: | ||
Public tax history
Exclusive Home of the Week Savings
For a limited time, we're making it even easier to move forward with confidence through exclusive incentives on our Home of the Week. Enjoy rates as low as a 3.49%*, a free move-in package*** and up to $5k in closing costs**.Source: Ashton WoodsMonthly payment
Neighborhood: 75454
Nearby schools
GreatSchools rating
- 9/10Harry Mckillop Elementary SchoolGrades: K-5Distance: 2.1 mi
- 9/10Melissa Middle SchoolGrades: 6-8Distance: 2.8 mi
- 8/10Melissa High SchoolGrades: 9-12Distance: 1.1 mi
Schools provided by the builder
- Elementary: Sumeer Elementary School
- Middle: East Cardinal Middle School
- High: Melissa High School
- District: Melissa
Source: Ashton Woods Homes. This data may not be complete. We recommend contacting the local school district to confirm school assignments for this home.
