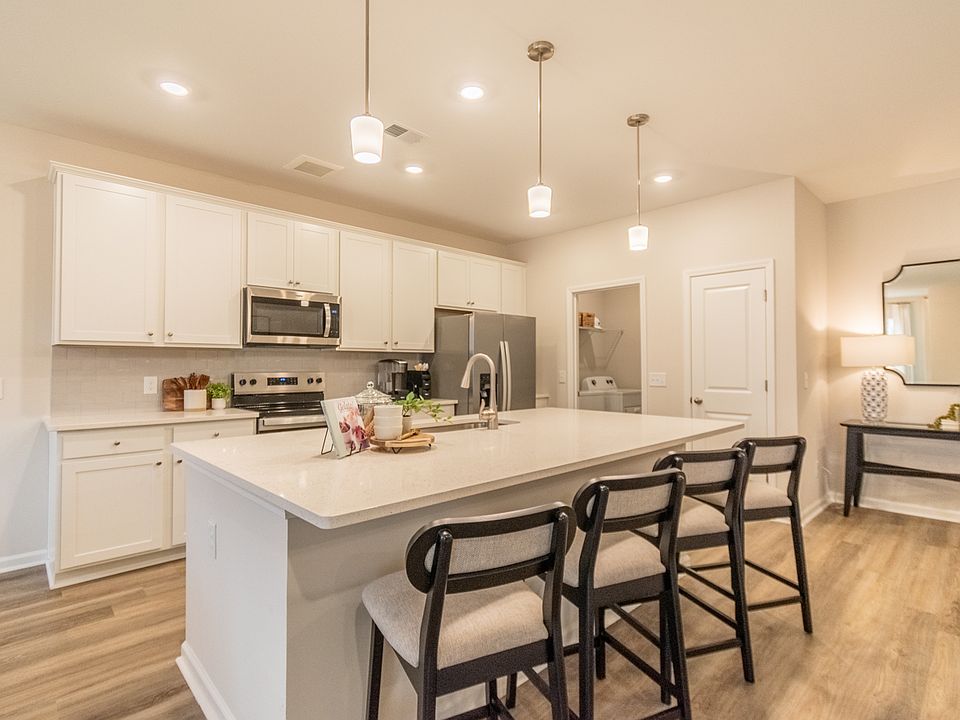The Danbury home plan features a spacious and adaptable layout, offering 3 bedrooms and 2.5 bathrooms across 2,435 square feet of beautifully designed living space. This elegant residence showcases a seamless flow between open-concept living and dining areas, perfect for both family gatherings and entertaining. The modern kitchen, outfitted with high-end appliances and ample counter space, is a dream for culinary enthusiasts. Upstairs, the additional bedrooms are bright and roomy, providing comfortable retreats for family and guests. The home also includes a practical two-car garage, enhancing both functionality and storage.
Special offer
from $364,990
Buildable plan: Danbury, Meadow Lakes, Savannah, GA 31302
4beds
2,455sqft
Single Family Residence
Built in 2025
-- sqft lot
$363,700 Zestimate®
$149/sqft
$-- HOA
Buildable plan
This is a floor plan you could choose to build within this community.
View move-in ready homesWhat's special
Bright and roomyModern kitchenAmple counter spaceHigh-end appliancesSpacious and adaptable layoutAdditional bedrooms
- 128 |
- 12 |
Travel times
Schedule tour
Select your preferred tour type — either in-person or real-time video tour — then discuss available options with the builder representative you're connected with.
Select a date
Facts & features
Interior
Bedrooms & bathrooms
- Bedrooms: 4
- Bathrooms: 3
- Full bathrooms: 2
- 1/2 bathrooms: 1
Interior area
- Total interior livable area: 2,455 sqft
Video & virtual tour
Property
Parking
- Total spaces: 2
- Parking features: Garage
- Garage spaces: 2
Construction
Type & style
- Home type: SingleFamily
- Property subtype: Single Family Residence
Condition
- New Construction
- New construction: Yes
Details
- Builder name: Dream Finders Homes
Community & HOA
Community
- Subdivision: Meadow Lakes
Location
- Region: Savannah
Financial & listing details
- Price per square foot: $149/sqft
- Date on market: 5/7/2025
About the community
Starting in the low $300s, Meadow Lakes offers an exceptional opportunity to embrace a lifestyle of comfort, convenience, and natural beauty. This thoughtfully designed community features spacious homesites surrounded by lush green spaces, creating an inviting environment perfect for relaxation and recreation. Meadow Lakes offers six unique floor plan options, each carefully designed to cater to a variety of lifestyles. Whether you're looking for an open-concept layout for entertaining or a serene retreat tailored to your style, these homes are thoughtfully curated to meet your needs and exceed your expectations.
Live Your Dream National Sales Event
During our Live Your Dream National Sales Event, Dream Finders Homes has your best interest in mind. Get the best deal with RATES FROM 2.99% (5.746% APR)* on move-in ready homes.Source: Dream Finders Homes

