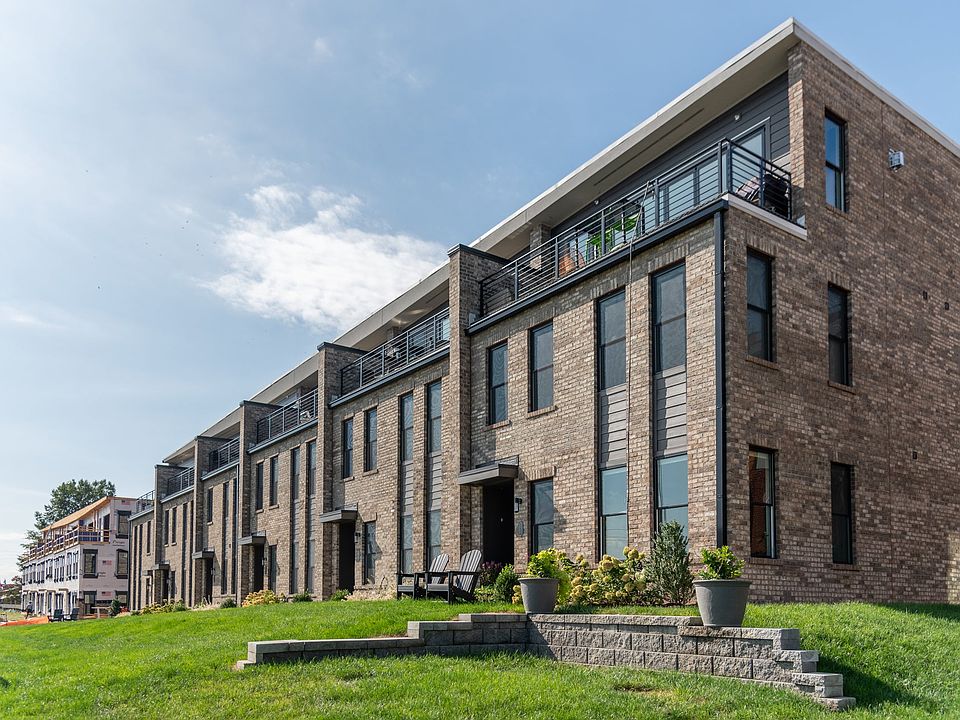The Southaven is a 4-story second floor entry townhome with plenty of opportunity to personalize this new home floor plan to fit your lifestyle. On the first floor you will find your 2-car rear load garage, as well a bedroom and full bath. Head on up to the second floor where you will find the main entry door to your home, along with your kitchen that has a large island opening right to the spacious Family Room. A dining room completes the floor. The third floor has either dual primary bedroom suites or if you choose the three bedroom option, your entire 3rd floor will be your owners suite! Plus your laundry room is on this floor for added convenience. The fourth floor will have an additional bedroom and full bath, as well as a spacious media room that leads out to a large outdoor terrace. Enjoy beautiful views of the city and river from your terrace while sipping on your morning coffee or enjoying some evening appetizers and the sunset. All homes have a personal elevator.
New construction
from $920,000
Buildable plan: Southaven, McRae & Lacy, Richmond, VA 23224
3beds
3,100sqft
Townhouse
Built in 2025
-- sqft lot
$-- Zestimate®
$297/sqft
$-- HOA
Buildable plan
This is a floor plan you could choose to build within this community.
View move-in ready homes- 79 |
- 1 |
Travel times
Schedule tour
Select your preferred tour type — either in-person or real-time video tour — then discuss available options with the builder representative you're connected with.
Facts & features
Interior
Bedrooms & bathrooms
- Bedrooms: 3
- Bathrooms: 4
- Full bathrooms: 3
- 1/2 bathrooms: 1
Interior area
- Total interior livable area: 3,100 sqft
Video & virtual tour
Property
Parking
- Total spaces: 2
- Parking features: Garage
- Garage spaces: 2
Features
- Levels: 4.0
- Stories: 4
Construction
Type & style
- Home type: Townhouse
- Property subtype: Townhouse
Condition
- New Construction
- New construction: Yes
Details
- Builder name: Eagle Construction of VA, LLC
Community & HOA
Community
- Subdivision: McRae & Lacy
Location
- Region: Richmond
Financial & listing details
- Price per square foot: $297/sqft
- Date on market: 8/1/2025
About the community
TrailsViews
That's no postcard. That's Richmond, Virginia shining right outside your wall-spanning retractable terrace door. You came for the view but stayed for the lifestyle; an avant-garde, outdoor-lovers urban oasis of walkable restaurants, markets, cafes and craft breweries, and a vibrant arts and cultural scene that promises your social calendar is set for maximum living. Located along the banks of the James River's famed Class-IV rapids, Manchester is one of the Richmond's most storied and fastest-growing neighborhoods. From historic sites and old school soul food to modern townhomes and some of the best in local dining, leisure, and outdoor adventure, Manchester has a vibe and pulse like no place else. Feel the beat, find your rhythm, and start living. At McRae & Lacy in Old Town Manchester, historic charm meets modern style in luxury townhomes overlooking the James River and Richmond skyline. Artfully designed for authentic living, McRae & Lacy new construction homes feature terrace views of the James River and deliver the wealth of comforts you expect in today's premium homes-all conveniently located just minutes from downtown Richmond, the James River, and the Fan district.
Source: Eagle Construction

