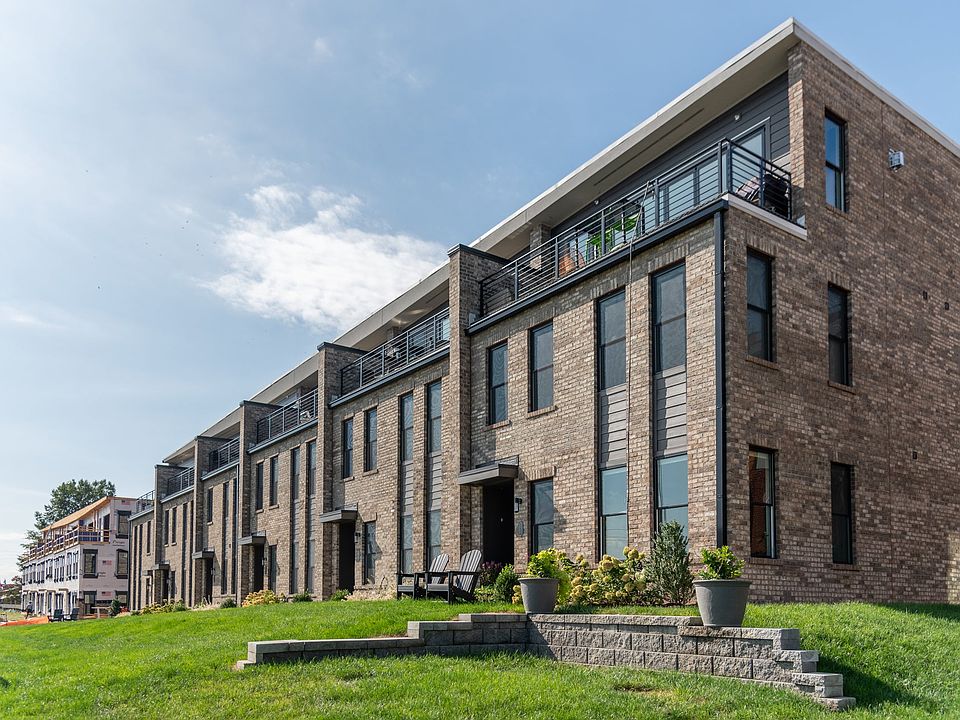The Laurel is a 3-story townhome with plenty of opportunity to personalize this new home floor plan to fit your lifestyle. On the first floor you will find your 2-car rear load garage that leads you to a bedroom with full bath or an open rec room if you desire more space for relaxing and entertainment. The second floor features your spacious primary bedroom and bathroom, as well as an additional bedroom with full bath and a sitting room. This floor provides many options for personalization from a full floor owner's suite to a media room, and even multiple primary bath configurations. No matter which layout you choose, the primary bedroom has a huge walk-in closet! A laundry room can be found on this floor for added convenience. Head on up to the third floor and discover your Kitchen with a huge island that opens up right to the Family Room and Dining Room. The outdoor terrace is also on the third floor...here you can get your day started with a cup of coffee, or perhaps start your evening with appetizers and drinks, while enjoying the beautiful views of the river and city!
New construction
from $875,000
Buildable plan: Laurel, McRae & Lacy, Richmond, VA 23224
3beds
2,700sqft
Townhouse
Built in 2025
-- sqft lot
$864,300 Zestimate®
$324/sqft
$-- HOA
Buildable plan
This is a floor plan you could choose to build within this community.
View move-in ready homes- 45 |
- 2 |
Travel times
Schedule tour
Select your preferred tour type — either in-person or real-time video tour — then discuss available options with the builder representative you're connected with.
Select a date
Facts & features
Interior
Bedrooms & bathrooms
- Bedrooms: 3
- Bathrooms: 4
- Full bathrooms: 3
- 1/2 bathrooms: 1
Interior area
- Total interior livable area: 2,700 sqft
Video & virtual tour
Property
Parking
- Total spaces: 2
- Parking features: Garage
- Garage spaces: 2
Features
- Levels: 3.0
- Stories: 3
Construction
Type & style
- Home type: Townhouse
- Property subtype: Townhouse
Condition
- New Construction
- New construction: Yes
Details
- Builder name: Eagle Construction of VA, LLC
Community & HOA
Community
- Subdivision: McRae & Lacy
Location
- Region: Richmond
Financial & listing details
- Price per square foot: $324/sqft
- Date on market: 2/20/2025
About the community
TrailsViews
At McRae & Lacy in Old Town Manchester, historic charm meets modern style in luxury townhomes overlooking the James River and Richmond skyline. Walk to local shops, restaurants, breweries, and cafes while soaking in the unique character and diverse architecture that defines the area. Artfully designed for authentic living, McRae & Lacy new construction homes feature terrace views of the James River and deliver the wealth of comforts you expect in today's premium homes—all conveniently located just minutes from downtown Richmond, the James River, and the Fan district.
Source: Eagle Construction

