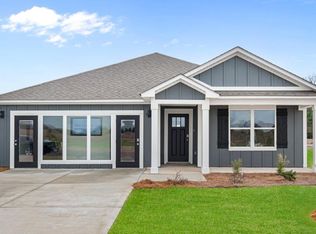New construction
McLemore Spur by D.R. Horton
Montgomery, AL 36117
Now selling
From $298.4k
3-5 bedrooms
2-3 bathrooms
1.6-2.4k sqft
What's special
Welcome to McLemore Spur, one of Montgomery's most desirable and well-planned new home communities, presented by D.R. Horton. Whether you're a first-time new homebuyer or looking to upgrade, this collection of new construction move-in-ready homes will captivate and inspire you. See what our new homes have to offer.
This collection of well-designed floor plans created for McLemore Spur features 3 to 5-bedroom and 2 to 3-bathroom designs with finely crafted features designed for modern open living. Ranging from 1,618 square feet upwards, our 1- to 2-story new homes provide spacious living spaces. Each brand-new home includes a 2-car garage, providing ample vehicle and storage space. Additionally, each home comes standing with our home is connected package, offering you smart home technology that gives you peace of mind and comfort all at your fingertips.
Every one of our brand-new homes is hand-crafted with a contemporary, stylish, open, modern layout, offering a harmonious flow between living, dining, and kitchen areas-perfect for daily family life, gatherings, and entertaining. Enjoy cooking in a spacious kitchen designed with the home chef in mind, standard with brand-new appliances as well as modern shaker-style cabinets, not to mention the spacious counter space. This kitchen will make even the most selective cook and entertainer envious.
McLemore Spur offers a convenient and fulfilling Montgomery lifestyle. Discover the perfect blend of comfort, style, and community living at the best value with brand-new build homes from D.R. Horton and schedule a tour today.
