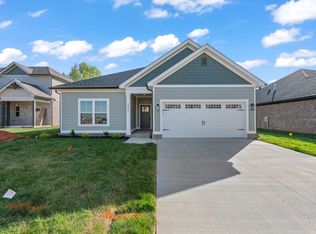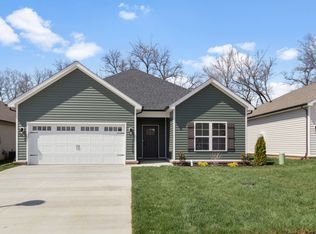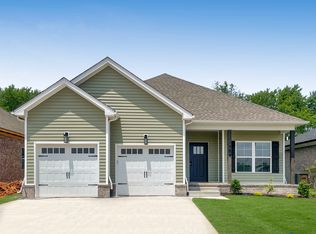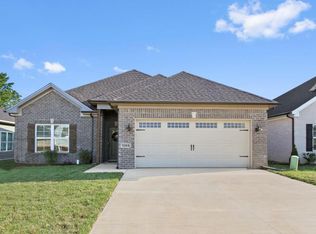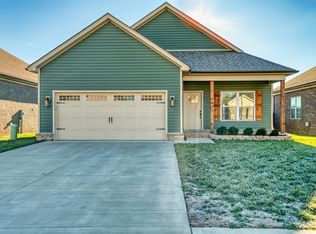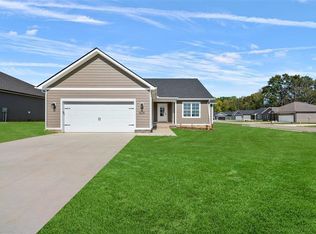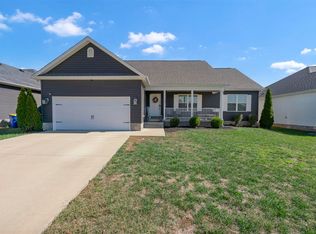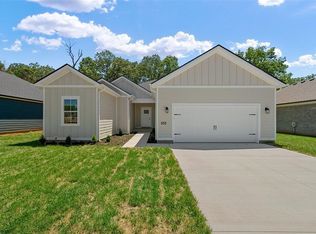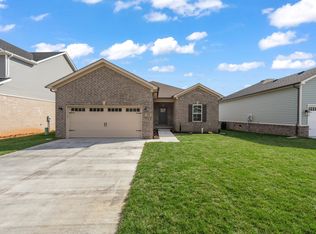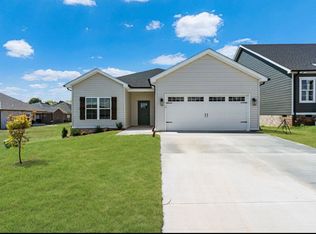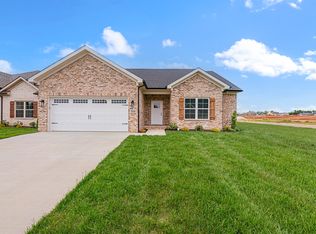Buildable plan: The Meetinghouse, McLellan Crossings, Bowling Green, KY L6B LV1
Buildable plan
This is a floor plan you could choose to build within this community.
View move-in ready homesWhat's special
- 65 |
- 4 |
Travel times
Facts & features
Interior
Bedrooms & bathrooms
- Bedrooms: 3
- Bathrooms: 2
- Full bathrooms: 2
Heating
- Electric, Forced Air
Cooling
- Central Air
Features
- Walk-In Closet(s)
Interior area
- Total interior livable area: 1,221 sqft
Property
Parking
- Total spaces: 2
- Parking features: Attached
- Attached garage spaces: 2
Features
- Levels: 1.0
- Stories: 1
Construction
Type & style
- Home type: SingleFamily
- Property subtype: Single Family Residence
Materials
- Brick, Vinyl Siding
Condition
- New Construction
- New construction: Yes
Details
- Builder name: Hammer Homes
Community & HOA
Community
- Subdivision: McLellan Crossings
Location
- Region: Bowling Green
Financial & listing details
- Price per square foot: $221/sqft
- Date on market: 11/27/2025
About the community
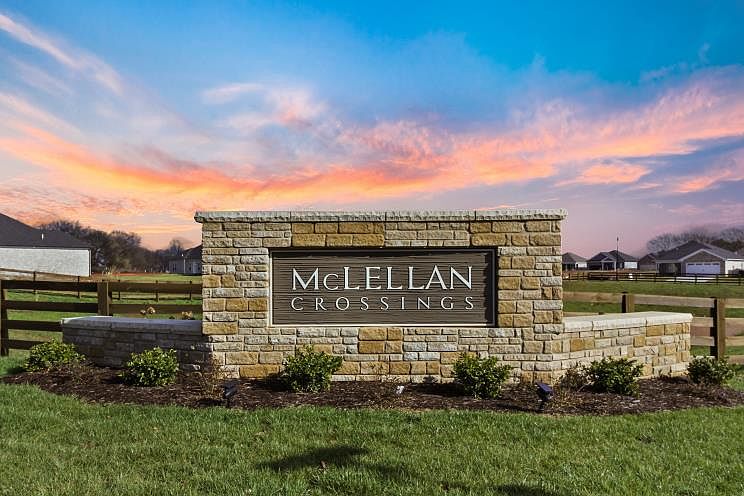
Source: Hammer Homes
5 homes in this community
Available homes
| Listing | Price | Bed / bath | Status |
|---|---|---|---|
| 822 Shelldrake Ct | $324,900 | 3 bed / 2 bath | Available |
| 1353 Helmsdale Ave | $329,900 | 3 bed / 2 bath | Available |
| 1313 Helmsdale Ave Lot 362 | $289,900 | 3 bed / 2 bath | Under construction |
| 1308 Helmsdale Ave | $279,900 | 3 bed / 2 bath | Pending |
| 828 Shelldrake Ct | $329,900 | 3 bed / 2 bath | Pending |
Source: Hammer Homes
Contact agent
By pressing Contact agent, you agree that Zillow Group and its affiliates, and may call/text you about your inquiry, which may involve use of automated means and prerecorded/artificial voices. You don't need to consent as a condition of buying any property, goods or services. Message/data rates may apply. You also agree to our Terms of Use. Zillow does not endorse any real estate professionals. We may share information about your recent and future site activity with your agent to help them understand what you're looking for in a home.
Learn how to advertise your homesEstimated market value
$258,500
$246,000 - $271,000
$1,809/mo
Price history
| Date | Event | Price |
|---|---|---|
| 2/18/2025 | Listed for sale | $269,900$221/sqft |
Source: Hammer Homes Report a problem | ||
| 2/10/2025 | Listing removed | $269,900$221/sqft |
Source: Hammer Homes Report a problem | ||
| 7/30/2024 | Price change | $269,900+1.8%$221/sqft |
Source: Hammer Homes Report a problem | ||
| 5/11/2024 | Listed for sale | $265,000$217/sqft |
Source: Hammer Homes Report a problem | ||
Public tax history
Monthly payment
Neighborhood: 42101
Nearby schools
GreatSchools rating
- 7/10Rich Pond Elementary SchoolGrades: PK-6Distance: 1.4 mi
- 9/10South Warren Middle SchoolGrades: 7-8Distance: 1.3 mi
- 10/10South Warren High SchoolGrades: 9-12Distance: 1.4 mi
Schools provided by the builder
- Elementary: Rich Pond
- Middle: South Warren
- High: South Warren
- District: Warren
Source: Hammer Homes. This data may not be complete. We recommend contacting the local school district to confirm school assignments for this home.
