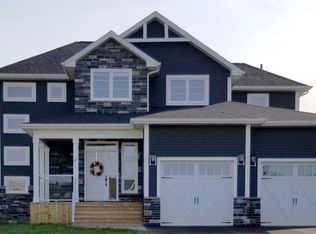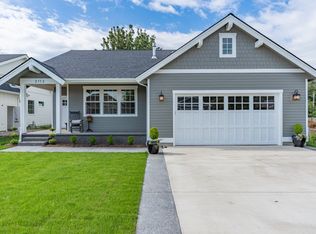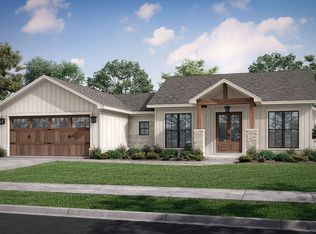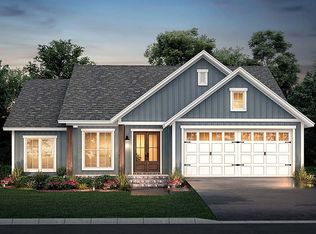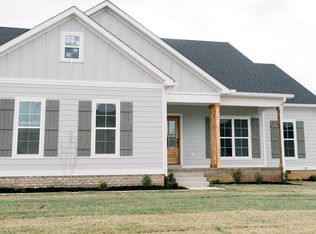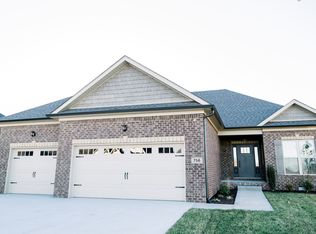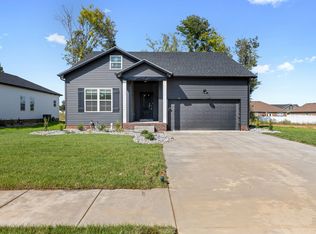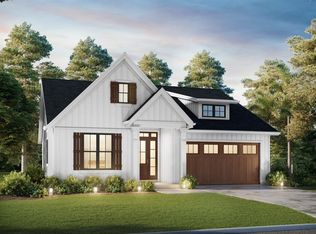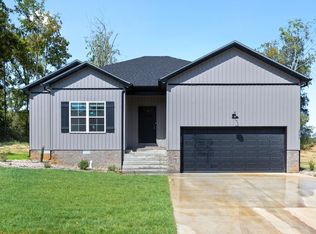Buildable plan: Vineyard Pines, McLellan Crossings, Bowling Green, KY 42101
Buildable plan
This is a floor plan you could choose to build within this community.
View move-in ready homesWhat's special
- 12 |
- 2 |
Travel times
Schedule tour
Select your preferred tour type — either in-person or real-time video tour — then discuss available options with the builder representative you're connected with.
Facts & features
Interior
Bedrooms & bathrooms
- Bedrooms: 3
- Bathrooms: 2
- Full bathrooms: 2
Heating
- Electric, Forced Air
Cooling
- Central Air
Interior area
- Total interior livable area: 1,620 sqft
Property
Parking
- Total spaces: 2
- Parking features: Attached
- Attached garage spaces: 2
Features
- Levels: 1.0
- Stories: 1
- Patio & porch: Patio
Construction
Type & style
- Home type: SingleFamily
- Property subtype: Single Family Residence
Materials
- Concrete
- Roof: Composition
Condition
- New Construction
- New construction: Yes
Details
- Builder name: Prestige Builders
Community & HOA
Community
- Subdivision: McLellan Crossings
HOA
- Has HOA: Yes
- HOA fee: $17 monthly
Location
- Region: Bowling Green
Financial & listing details
- Price per square foot: $204/sqft
- Date on market: 11/26/2025
About the community
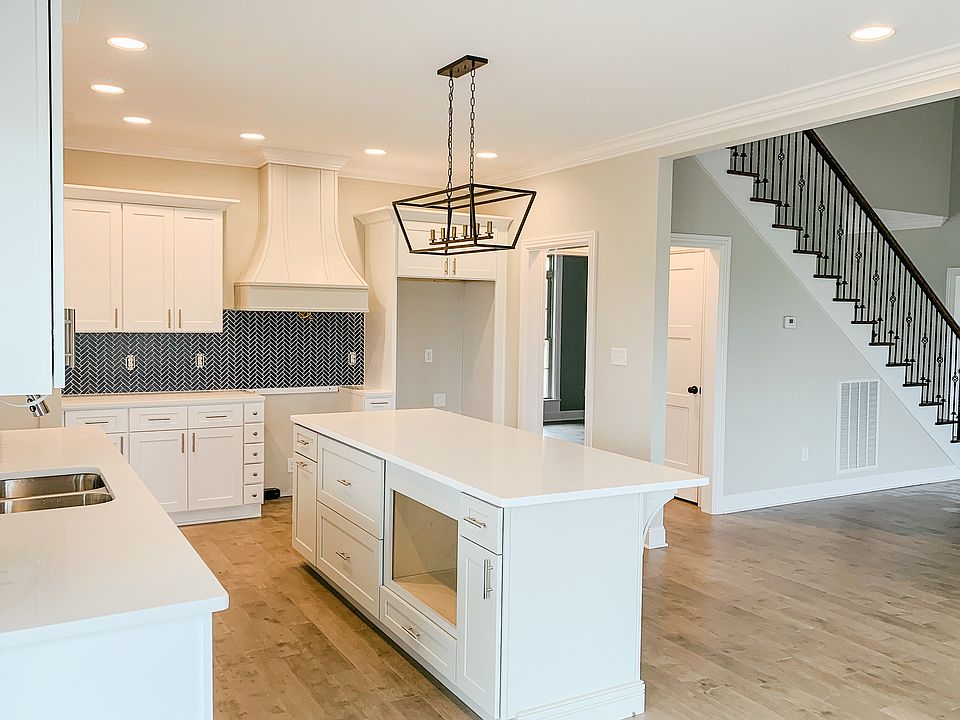
Source: Prestige Builders
Contact builder

By pressing Contact builder, you agree that Zillow Group and other real estate professionals may call/text you about your inquiry, which may involve use of automated means and prerecorded/artificial voices and applies even if you are registered on a national or state Do Not Call list. You don't need to consent as a condition of buying any property, goods, or services. Message/data rates may apply. You also agree to our Terms of Use.
Learn how to advertise your homesEstimated market value
Not available
Estimated sales range
Not available
$1,885/mo
Price history
| Date | Event | Price |
|---|---|---|
| 3/24/2024 | Listed for sale | $329,900$204/sqft |
Source: | ||
Public tax history
Monthly payment
Neighborhood: 42101
Nearby schools
GreatSchools rating
- 7/10Rich Pond Elementary SchoolGrades: PK-6Distance: 1.6 mi
- 9/10South Warren Middle SchoolGrades: 7-8Distance: 1.5 mi
- 10/10South Warren High SchoolGrades: 9-12Distance: 1.6 mi
Schools provided by the builder
- Elementary: Richpond Elementary School
- Middle: South Warren Middle School
- High: South Warren High School
- District: South Warren
Source: Prestige Builders. This data may not be complete. We recommend contacting the local school district to confirm school assignments for this home.
