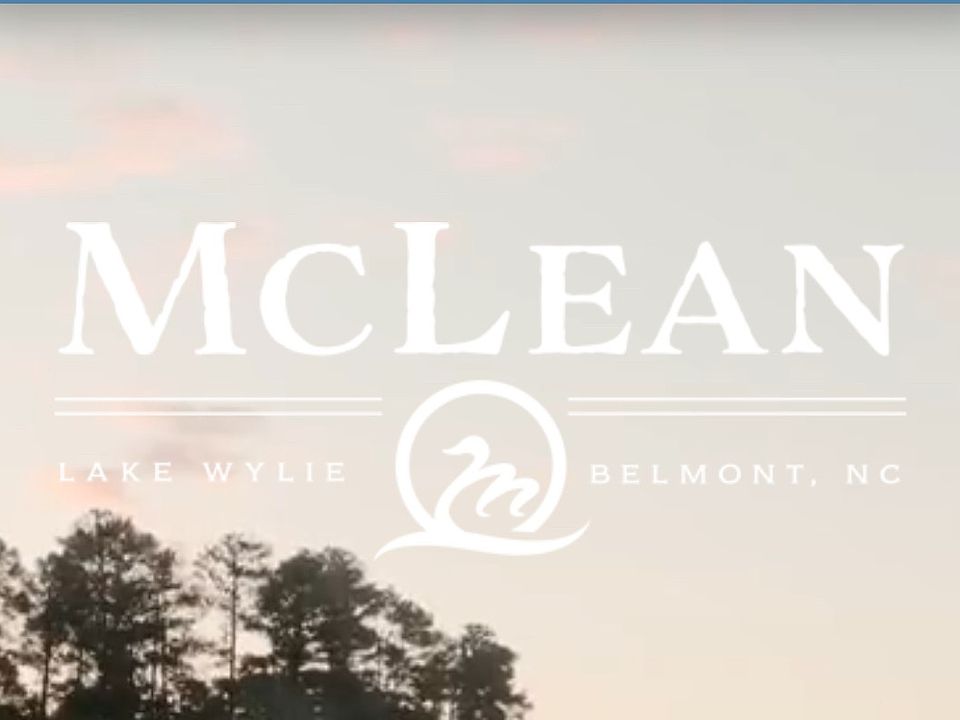The Wynhurst by AR Homes® is a breathtaking 5,061 sq ft custom home that captures the spirit of a lakefront family retreat where luxury meets laid-back comfort across three thoughtfully designed levels. Soaring vaulted ceilings and walls of glass on the main floor invite in natural light and sweeping views, while the open layout seamlessly connects the great room, designer kitchen, and casual dining area for easy everyday living and unforgettable gatherings.
The owner's suite offers a spa-like escape with a soaking tub, walk-in shower, and large closet, while a quiet den nearby makes the perfect home office or reading lounge. Upstairs, a private retreat bedroom with full bath provides an ideal hideaway for guests, older kids, or extended family.
The walkout lower level is the true heart of the home for entertaining—with a spacious game and media area, wet bar, wine storage, lake entry room, and two additional guest suites, creating plenty of space for sleepovers, movie nights, or hosting holiday weekends.
With a three-car garage, multiple covered porches, and a layout made to embrace its sloping lakefront setting, the Wynhurst is an elevated take on relaxed living where every day feels like a getaway.
from $2,335,200
Buildable plan: Wynhurst, McLean @ South Shore, Belmont, NC 28012
4beds
5,061sqft
Single Family Residence
Built in 2025
-- sqft lot
$2,295,300 Zestimate®
$461/sqft
$-- HOA
Buildable plan
This is a floor plan you could choose to build within this community.
View move-in ready homesWhat's special
Home officeSoaring vaulted ceilingsDesigner kitchenMultiple covered porchesWalk-in showerReading loungeThree-car garage
- 889 |
- 74 |
Likely to sell faster than
Travel times
Schedule tour
Select your preferred tour type — either in-person or real-time video tour — then discuss available options with the builder representative you're connected with.
Select a date
Facts & features
Interior
Bedrooms & bathrooms
- Bedrooms: 4
- Bathrooms: 6
- Full bathrooms: 4
- 1/2 bathrooms: 2
Heating
- Natural Gas, Forced Air
Cooling
- Central Air
Features
- Wet Bar, Wired for Data, Walk-In Closet(s)
- Has fireplace: Yes
Interior area
- Total interior livable area: 5,061 sqft
Video & virtual tour
Property
Parking
- Total spaces: 3
- Parking features: Attached
- Attached garage spaces: 3
Features
- Levels: 3.0
- Stories: 3
Construction
Type & style
- Home type: SingleFamily
- Property subtype: Single Family Residence
Materials
- Stone, Other, Wood Siding
- Roof: Composition
Condition
- New Construction
- New construction: Yes
Details
- Builder name: Arthur Rutenberg Homes
Community & HOA
Community
- Subdivision: McLean @ South Shore
Location
- Region: Belmont
Financial & listing details
- Price per square foot: $461/sqft
- Date on market: 7/2/2025
About the community
Discover the perfect spot to build your dream home in the idyllic South Shore community, nestled on the picturesque shores of Lake Wylie. Our available homesites offer a unique blend of natural beauty and modern amenities, designed to create a serene and luxurious living environment.
At South Shore, each homesite has been carefully tailored to provide breathtaking views while accommodating its natural topography and the home and outdoor living spaces that will be inevitably built there. Whether you prefer a homesite with a panoramic view of Lake Wylie or a more secluded lot surrounded by nature, our selection caters to diverse preferences and needs.
Each homesite at South Shore includes an approved pier zone, allowing you to build a private dock once your building permit is obtained. Enjoy easy lake access for various water activities such as boating, fishing, or unwinding by the water's edge. Our large homesites also ensure ample space between neighbors, offering privacy and a sense of tranquility.
Living in South Shore means more than just owning a beautiful home; it also includes being part of a vibrant and welcoming community. Our residents enjoy access to a range of amenities, including scenic walking trails, a lovely clubhouse, as well as an outdoor pool, and a state-of-the-art fitness center. The community's commitment to fostering a sense of connection and belonging through planned social activities, book clubs, and community events, ensures a fulfilling lifestyle for all residents.
Source: AR Homes - Paragon

