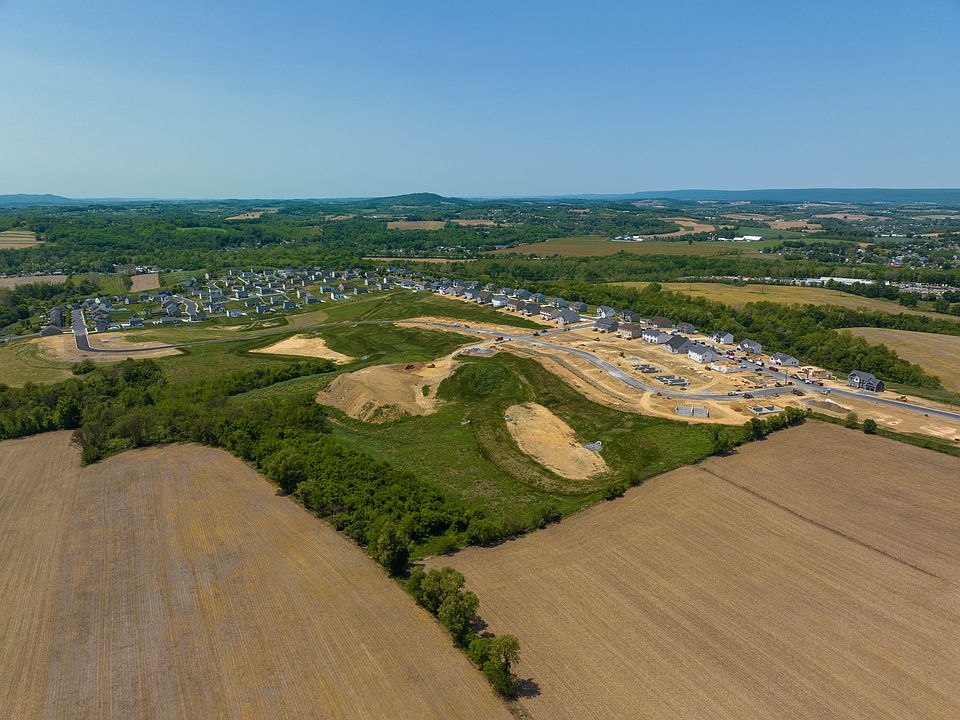Redesigned and better than ever, the Ashton is back! Boasting curb appeal, the Ashton's exterior highlights vinyl shakes, masonry accents and a covered porch begging to be enjoyed morning and evening! Stepping inside, a quaint sitting area provides a convenient space for work or relaxation. As you walk further in, the heart of the home unfolds to include a large working kitchen with granite countertops and ample wall and base cabinetry. The kitchen seamlessly opens to the dining room and great room, the perfect design for entertaining or every day gatherings. Moving up the stairs, an expansive primary suite provides a quiet retreat after a long day and includes an en-suite bathroom, with skylight, and a luxuriously sized walk-in closet. The secondary and spare bedrooms offer flexible spaces for guests, family or additional workspace and include convenient access to a full bathroom and laundry closet. The Ashton is tied together and completed by a two-car garage with everyday accessibility directly into the great room and a full unfinished basement full of potential for additional living space!
New construction
from $344,900
Buildable plan: Ashton, McIntosh Farms II, Leesport, PA 19533
3beds
1,816sqft
Duplex
Built in 2025
-- sqft lot
$-- Zestimate®
$190/sqft
$21/mo HOA
Buildable plan
This is a floor plan you could choose to build within this community.
View move-in ready homesWhat's special
Vinyl shakesWorking kitchenDining roomGreat roomMasonry accentsExpansive primary suiteSecondary and spare bedrooms
- 170 |
- 8 |
Travel times
Schedule tour
Select a date
Facts & features
Interior
Bedrooms & bathrooms
- Bedrooms: 3
- Bathrooms: 3
- Full bathrooms: 2
- 1/2 bathrooms: 1
Heating
- Natural Gas, Forced Air
Cooling
- Central Air
Features
- Walk-In Closet(s)
Interior area
- Total interior livable area: 1,816 sqft
Video & virtual tour
Property
Parking
- Total spaces: 2
- Parking features: Attached
- Attached garage spaces: 2
Features
- Levels: 2.0
- Stories: 2
Construction
Type & style
- Home type: MultiFamily
- Property subtype: Duplex
Materials
- Vinyl Siding
- Roof: Composition
Condition
- New Construction
- New construction: Yes
Details
- Builder name: Forino CO., L.P.
Community & HOA
Community
- Subdivision: McIntosh Farms II
HOA
- Has HOA: Yes
- HOA fee: $21 monthly
Location
- Region: Leesport
Financial & listing details
- Price per square foot: $190/sqft
- Date on market: 3/20/2025
About the community
Set back from Main Street Leesport, McIntosh Farms provides the serenity of the Berks County country lifestyle on ½ acre lots, while still providing a suburban feel. Located in Schuylkill Valley School District, this community provides easy access to Reading, Lancaster, Schuylkill County, and Lehigh Valley.
Source: Forino CO., L.P.

