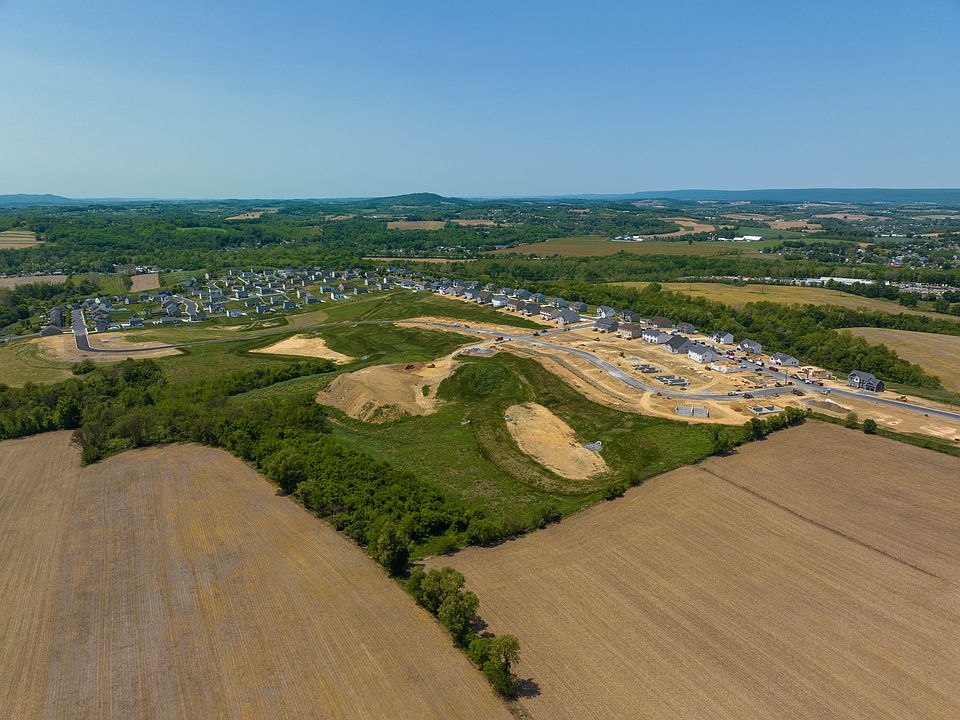Attractive and elegant, the 4-Bedroom Magnolia has it all! Vinyl shakes accent the double reverse gable with a statement stone knee wall along the garage and return to the front entryway and a Craftsman style door and sidelite. A long inviting foyer welcomes you immediately upon stepping over the threshold and brings you into the center of the home or head upstairs to the living quarters. The living area is open to include a Great Room, Dining Room with outdoor access through a sliding glass door, and a modern kitchen. Add an eat-in area along the island and elevated bar, or entertain easily while creating a meal in the stylish kitchen outfitted with wall cabinets, spacious base cabinets, and stainless steel appliances. Enter the living space easily via the two-car garage with a powder room just off the entrance. The second floor provides function, space, and flexibility with three secondary bedrooms, a central laundry room, ideal for completing mundane tasks, and a full bathroom. The Owner's suite features a spacious walk-in closet and en-suite bathroom.
New construction
from $352,900
Buildable plan: Magnolia II, McIntosh Farms II, Leesport, PA 19533
4beds
1,885sqft
Duplex
Built in 2025
-- sqft lot
$-- Zestimate®
$187/sqft
$21/mo HOA
Buildable plan
This is a floor plan you could choose to build within this community.
View move-in ready homesWhat's special
Two-car garageLong inviting foyerVinyl shakes accentSliding glass doorCraftsman style doorCentral laundry roomSpacious walk-in closet
- 243 |
- 12 |
Travel times
Schedule tour
Select a date
Facts & features
Interior
Bedrooms & bathrooms
- Bedrooms: 4
- Bathrooms: 3
- Full bathrooms: 2
- 1/2 bathrooms: 1
Heating
- Natural Gas, Forced Air
Cooling
- Central Air
Features
- Walk-In Closet(s)
Interior area
- Total interior livable area: 1,885 sqft
Video & virtual tour
Property
Parking
- Total spaces: 2
- Parking features: Attached
- Attached garage spaces: 2
Features
- Levels: 2.0
- Stories: 2
Construction
Type & style
- Home type: MultiFamily
- Property subtype: Duplex
Materials
- Vinyl Siding, Stone
- Roof: Asphalt
Condition
- New Construction
- New construction: Yes
Details
- Builder name: Forino CO., L.P.
Community & HOA
Community
- Subdivision: McIntosh Farms II
HOA
- Has HOA: Yes
- HOA fee: $21 monthly
Location
- Region: Leesport
Financial & listing details
- Price per square foot: $187/sqft
- Date on market: 3/9/2025
About the community
Set back from Main Street Leesport, McIntosh Farms provides the serenity of the Berks County country lifestyle on ½ acre lots, while still providing a suburban feel. Located in Schuylkill Valley School District, this community provides easy access to Reading, Lancaster, Schuylkill County, and Lehigh Valley.
Source: Forino CO., L.P.

