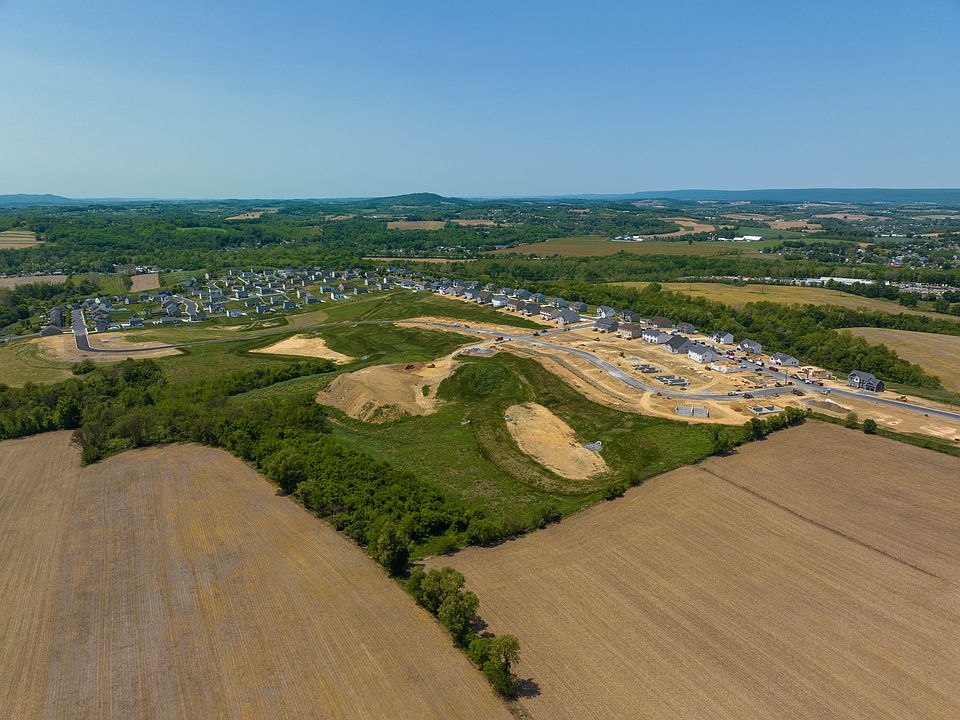Welcome home to the Mulberry, a beautiful semi-detached design featuring a first floor master bedroom, two car garage, and gorgeous curb appeal! The attractive varying wall design and reverse gable is sure to capture your eye with vinyl shakes and stone accents. With just over 1,700 square feet the mulberry includes everything you want in an efficient and affordable design. Easily store your car, create a personal gym space or work area in the spacious two car garage. Just inside access the laundry closet and kitchen. Easily work in the open kitchen that features a lot of counter space, including a breakfast bar overlooking the dining room. Serving meals has never been easier! Tucked behind the kitchen and dining room is a large great room with sliding door access to a future deck or patio. Quietly retire to the first floor master suite that includes a walk-in closet and full bathroom! Upstairs, the Mulberry is completed with a main bath and two additional bedrooms, one including a study/parlor area.
New construction
from $347,900
Buildable plan: Mulberry, McIntosh Farms II, Leesport, PA 19533
3beds
1,754sqft
Duplex
Built in 2025
-- sqft lot
$-- Zestimate®
$198/sqft
$21/mo HOA
Buildable plan
This is a floor plan you could choose to build within this community.
View move-in ready homesWhat's special
First floor master suiteFirst floor master bedroomFlexible loft areaGorgeous curb appealSpacious two car garageBreakfast barLarge great room
- 25 |
- 1 |
Travel times
Schedule tour
Select a date
Facts & features
Interior
Bedrooms & bathrooms
- Bedrooms: 3
- Bathrooms: 3
- Full bathrooms: 2
- 1/2 bathrooms: 1
Heating
- Natural Gas, Forced Air
Cooling
- Central Air
Features
- Walk-In Closet(s)
Interior area
- Total interior livable area: 1,754 sqft
Video & virtual tour
Property
Parking
- Total spaces: 2
- Parking features: Attached
- Attached garage spaces: 2
Features
- Levels: 2.0
- Stories: 2
Construction
Type & style
- Home type: MultiFamily
- Property subtype: Duplex
Materials
- Vinyl Siding, Stone
- Roof: Asphalt
Condition
- New Construction
- New construction: Yes
Details
- Builder name: Forino CO., L.P.
Community & HOA
Community
- Subdivision: McIntosh Farms II
HOA
- Has HOA: Yes
- HOA fee: $21 monthly
Location
- Region: Leesport
Financial & listing details
- Price per square foot: $198/sqft
- Date on market: 4/25/2025
About the community
Set back from Main Street Leesport, McIntosh Farms provides the serenity of the Berks County country lifestyle on ½ acre lots, while still providing a suburban feel. Located in Schuylkill Valley School District, this community provides easy access to Reading, Lancaster, Schuylkill County, and Lehigh Valley.
Source: Forino CO., L.P.

