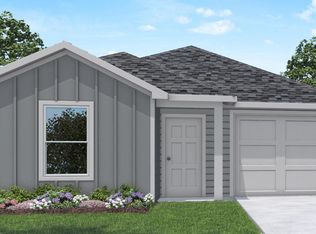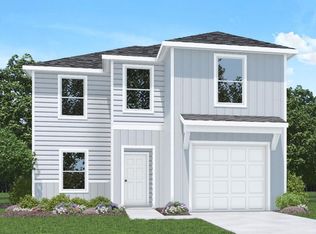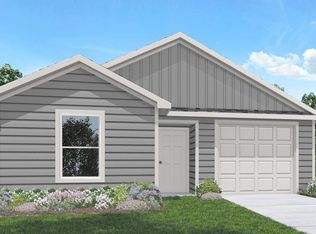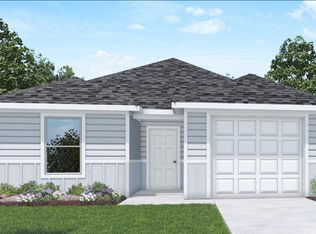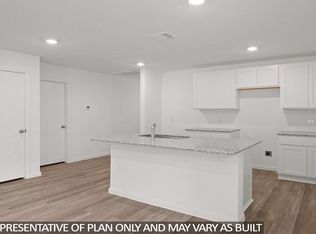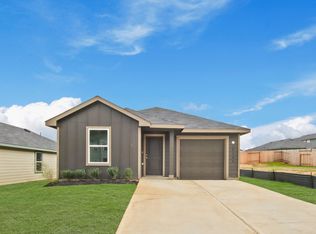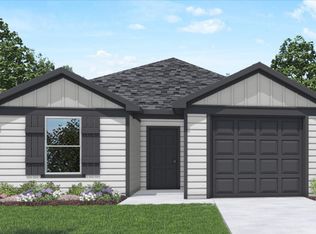Buildable plan: Brighton, McCrorey Trails, Conroe, TX 77303
Buildable plan
This is a floor plan you could choose to build within this community.
View move-in ready homesWhat's special
- 12 |
- 2 |
Travel times
Schedule tour
Select your preferred tour type — either in-person or real-time video tour — then discuss available options with the builder representative you're connected with.
Facts & features
Interior
Bedrooms & bathrooms
- Bedrooms: 3
- Bathrooms: 2
- Full bathrooms: 2
Interior area
- Total interior livable area: 1,158 sqft
Property
Parking
- Total spaces: 1
- Parking features: Garage
- Garage spaces: 1
Features
- Levels: 1.0
- Stories: 1
Construction
Type & style
- Home type: SingleFamily
- Property subtype: Single Family Residence
Condition
- New Construction
- New construction: Yes
Details
- Builder name: D.R. Horton
Community & HOA
Community
- Subdivision: McCrorey Trails
Location
- Region: Conroe
Financial & listing details
- Price per square foot: $173/sqft
- Date on market: 12/5/2025
About the community
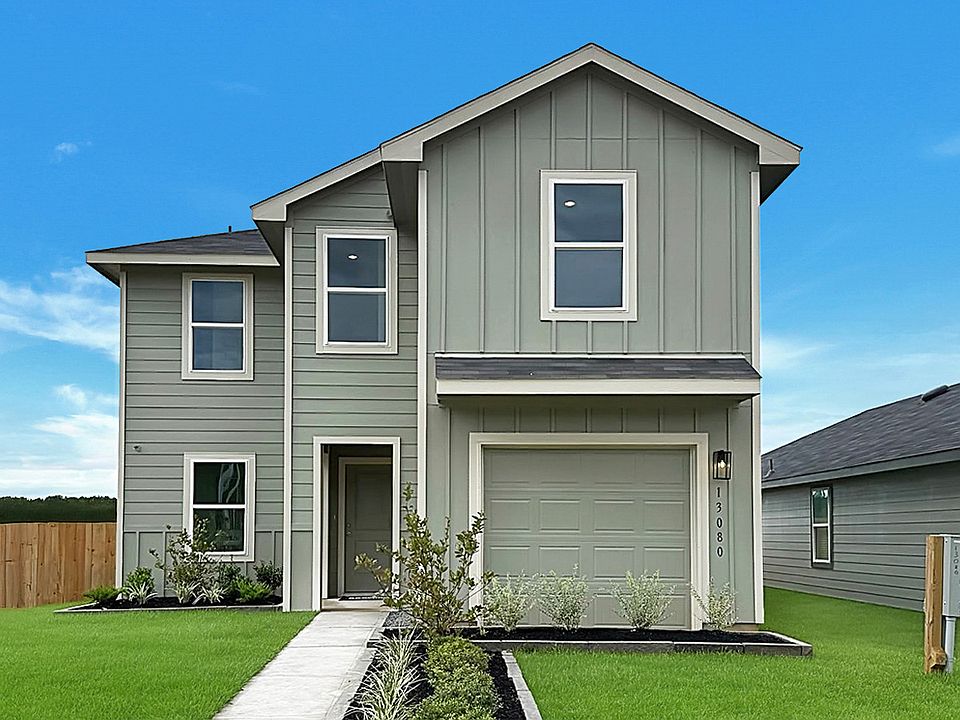
Source: DR Horton
9 homes in this community
Available homes
| Listing | Price | Bed / bath | Status |
|---|---|---|---|
| 12239 McCrorey Castle Pass | $189,990 | 3 bed / 2 bath | Available |
| 12327 McCrorey Trails Ct | $194,990 | 3 bed / 2 bath | Available |
| 13126 McCrorey Crest Ln | $196,990 | 3 bed / 2 bath | Available |
| 12354 McCrorey Trails Ct | $198,990 | 3 bed / 2 bath | Available |
| 12331 McCrorey Trails Ct | $207,990 | 4 bed / 2 bath | Available |
| 12315 McCrorey Trails Ct | $210,990 | 3 bed / 2 bath | Available |
| 12330 McCrorey Trails Ct | $228,990 | 4 bed / 3 bath | Available |
| 13122 McCrorey Crest Ln | $228,990 | 4 bed / 3 bath | Available |
| 13103 McCrorey Trails Dr | $203,990 | 4 bed / 2 bath | Pending |
Source: DR Horton
Contact builder

By pressing Contact builder, you agree that Zillow Group and other real estate professionals may call/text you about your inquiry, which may involve use of automated means and prerecorded/artificial voices and applies even if you are registered on a national or state Do Not Call list. You don't need to consent as a condition of buying any property, goods, or services. Message/data rates may apply. You also agree to our Terms of Use.
Learn how to advertise your homesEstimated market value
Not available
Estimated sales range
Not available
$1,504/mo
Price history
| Date | Event | Price |
|---|---|---|
| 5/9/2025 | Listed for sale | $199,990$173/sqft |
Source: | ||
Public tax history
Monthly payment
Neighborhood: 77303
Nearby schools
GreatSchools rating
- 5/10Edward B Cannan Elementary SchoolGrades: K-5Distance: 5.9 mi
- 2/10Lynn Lucas Middle SchoolGrades: 6-8Distance: 7.4 mi
- 6/10Willis High SchoolGrades: 9-12Distance: 7.1 mi
Schools provided by the builder
- Elementary: Cannan Elementary
- Middle: Lynn Lucas Middle School
- High: Willis High School
- District: Willis I.S.D
Source: DR Horton. This data may not be complete. We recommend contacting the local school district to confirm school assignments for this home.
