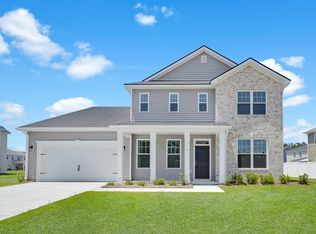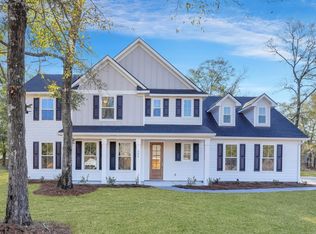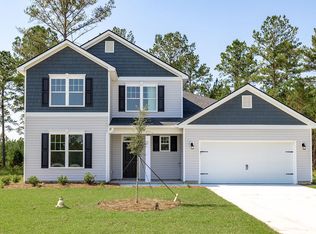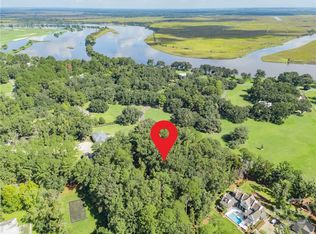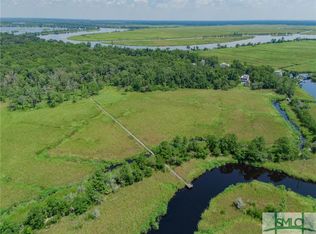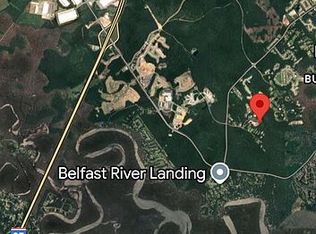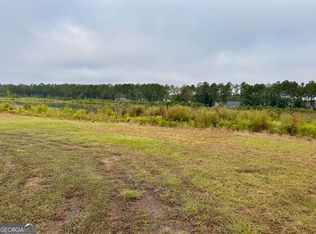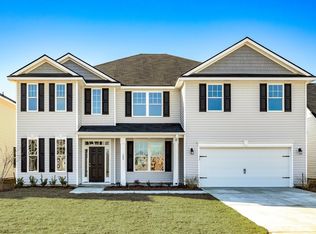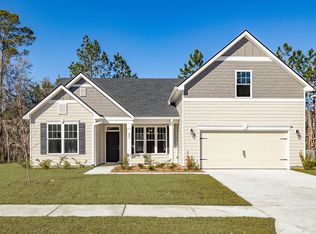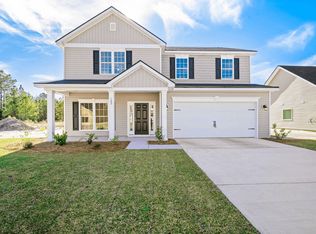559 Highland Cir, Richmond Hill, GA 31324
Empty lot
Start from scratch — choose the details to create your dream home from the ground up.
What's special
- 1 |
- 0 |
Travel times
Schedule tour
Select your preferred tour type — either in-person or real-time video tour — then discuss available options with the builder representative you're connected with.
Facts & features
Interior
Bedrooms & bathrooms
- Bedrooms: 5
- Bathrooms: 4
- Full bathrooms: 3
- 1/2 bathrooms: 1
Interior area
- Total interior livable area: 4,161 sqft
Property
Parking
- Total spaces: 2
- Parking features: Garage
- Garage spaces: 2
Features
- Levels: 2.0
- Stories: 2
Lot
- Size: 8,712 Square Feet
Community & HOA
Community
- Subdivision: McAllister Pointe
Location
- Region: Richmond Hill
Financial & listing details
- Price per square foot: $131/sqft
- Date on market: 3/21/2025
About the community
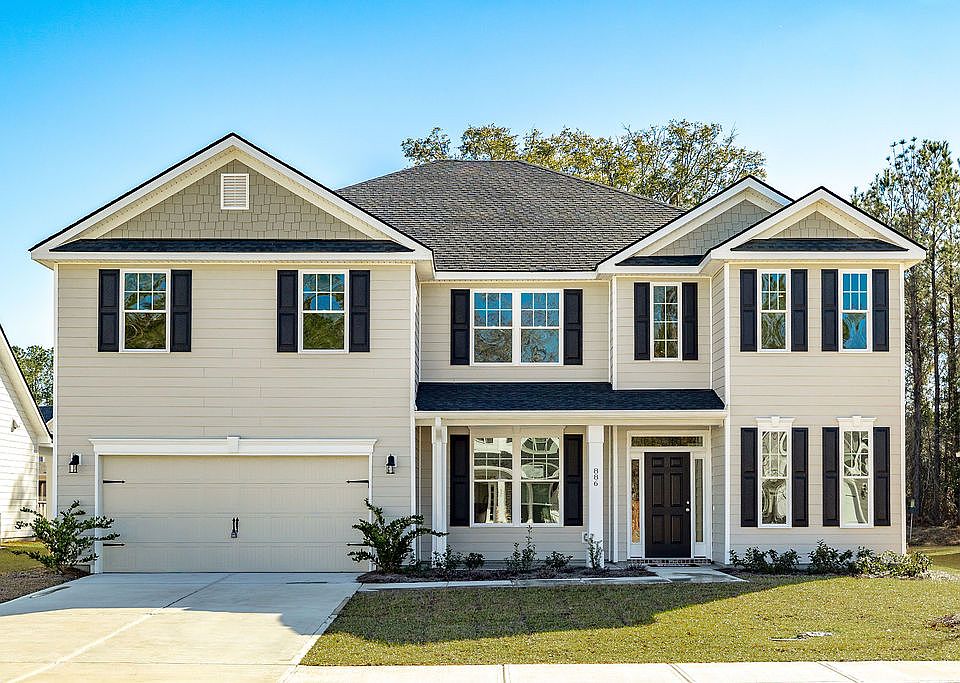
Source: Smith Family Homes
22 homes in this community
Available homes
| Listing | Price | Bed / bath | Status |
|---|---|---|---|
| 807 Highland Circle | $466,020 | 5 bed / 3 bath | Available |
| 708 Highland Circle | $481,620 | 4 bed / 3 bath | Available |
| 759 Highland Circle | $510,190 | 5 bed / 3 bath | Available |
| 832 Highland Circle | $512,760 | 4 bed / 3 bath | Available |
| 923 Highland Circle | $515,850 | 5 bed / 3 bath | Available |
| 564 Highland Circle | $629,120 | 6 bed / 4 bath | Available |
Available lots
| Listing | Price | Bed / bath | Status |
|---|---|---|---|
Current home: 559 Highland Cir | $545,900+ | 5 bed / 4 bath | Customizable |
| 605 Highland Cir | $442,900+ | 4 bed / 2 bath | Customizable |
| 648 Highland Cir | $442,900+ | 4 bed / 2 bath | Customizable |
| 670 Highland Cir | $442,900+ | 4 bed / 2 bath | Customizable |
| 578 Highland Cir | $461,900+ | 4 bed / 3 bath | Customizable |
| 587 Highland Cir | $461,900+ | 4 bed / 3 bath | Customizable |
| 722 Highland Cir | $482,900+ | 5 bed / 3 bath | Customizable |
| 620 Highland Cir | $497,900+ | 4 bed / 3 bath | Customizable |
| 660 Highland Cir | $497,900+ | 4 bed / 3 bath | Customizable |
| 734 Highland Cir | $500,900+ | 4 bed / 3 bath | Customizable |
| 541 Highland Cir | $506,900+ | 5 bed / 3 bath | Customizable |
| 645 Highland Cir | $506,900+ | 5 bed / 3 bath | Customizable |
| 573 Highland Cir | $526,900+ | 5 bed / 4 bath | Customizable |
| 619 Highland Cir | $526,900+ | 5 bed / 4 bath | Customizable |
| 745 Highland Cir | $526,900+ | 5 bed / 4 bath | Customizable |
| 659 Highland Cir | $545,900+ | 5 bed / 4 bath | Customizable |
Source: Smith Family Homes
Contact builder

By pressing Contact builder, you agree that Zillow Group and other real estate professionals may call/text you about your inquiry, which may involve use of automated means and prerecorded/artificial voices and applies even if you are registered on a national or state Do Not Call list. You don't need to consent as a condition of buying any property, goods, or services. Message/data rates may apply. You also agree to our Terms of Use.
Learn how to advertise your homesEstimated market value
Not available
Estimated sales range
Not available
Not available
Price history
| Date | Event | Price |
|---|---|---|
| 8/18/2025 | Price change | $545,900-3.2%$131/sqft |
Source: | ||
| 3/21/2025 | Listed for sale | $563,900$136/sqft |
Source: | ||
Public tax history
Monthly payment
Neighborhood: 31324
Nearby schools
GreatSchools rating
- 8/10McAllister Elementary SchoolGrades: PK-5Distance: 1 mi
- 7/10Richmond Hill Middle SchoolGrades: 6-8Distance: 4 mi
- 8/10Richmond Hill High SchoolGrades: 9-12Distance: 4.5 mi
Schools provided by the builder
- Elementary: McAllister Elementary School
- District: Bryan County School District
Source: Smith Family Homes. This data may not be complete. We recommend contacting the local school district to confirm school assignments for this home.
