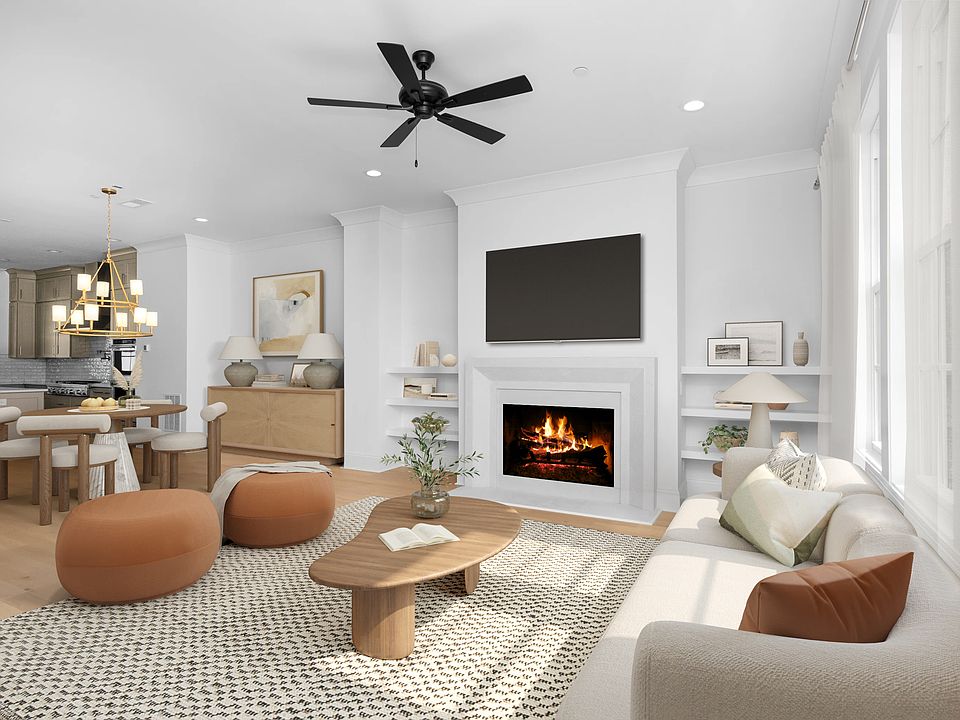The Park Lane floor plan spans approximately 3,146 square feet of meticulously designed living space, showcasing an impeccable blend of sophistication and functionality. Boasting 3 bedrooms, 3 full baths, and two half baths, this residence provides a harmonious balance of comfort and elegance with customizable finishes for the most discerning buyer. This home stands out with its unique features, with four levels of living and entertaining options, including a spacious entertainment room on the terrace level equipped with a bar. There is an open-concept main living area, as well as an entertainment space with the top-level opening onto a rooftop terrace with a fireplace and rooftop bar. For the utmost convenience, The Park Lane comes equipped with an elevator, ensuring accessibility and ease of movement throughout all levels of the home. The oversized primary suite exudes luxury, featuring a lavish ensuite bathroom and a spacious walk-in closet, creating a private retreat within the residence. Three bars, a rooftop terrace with a fireplace, and gorgeous finishes throughout make this home unlike any other.
from $1,450,000
Buildable plan: Park Lane, Mayfair on Main, Alpharetta, GA 30009
3beds
3,146sqft
Townhouse
Built in 2025
-- sqft lot
$1,424,800 Zestimate®
$461/sqft
$-- HOA
Buildable plan
This is a floor plan you could choose to build within this community.
View move-in ready homesWhat's special
Gorgeous finishesRooftop terraceThree barsRooftop barCustomizable finishesSpacious walk-in closetLavish ensuite bathroom
Call: (470) 460-6274
- 101 |
- 5 |
Travel times
Schedule tour
Select your preferred tour type — either in-person or real-time video tour — then discuss available options with the builder representative you're connected with.
Facts & features
Interior
Bedrooms & bathrooms
- Bedrooms: 3
- Bathrooms: 5
- Full bathrooms: 3
- 1/2 bathrooms: 2
Interior area
- Total interior livable area: 3,146 sqft
Video & virtual tour
Property
Parking
- Total spaces: 2
- Parking features: Attached
- Attached garage spaces: 2
Features
- Levels: 3.0
- Stories: 3
Construction
Type & style
- Home type: Townhouse
- Property subtype: Townhouse
Condition
- New Construction
- New construction: Yes
Details
- Builder name: Atlanta Fine Homes Developer Services
Community & HOA
Community
- Subdivision: Mayfair on Main
Location
- Region: Alpharetta
Financial & listing details
- Price per square foot: $461/sqft
- Date on market: 6/19/2025
About the community
Located adjacent to the Alpha Loop in the heart of Downtown Alpharetta, Mayfair on Main offers a collection of 11 townhomes and 13 single-family homes starting at $1.4 million. Sophisticated and customizable finishes, stunning rooftop terraces, and captivating open floor plans curated for the affluent buyer will enhance the unique opportunity to live moments from North Atlanta's premier city center. Light-filled kitchens are complete with your choice of quartz countertops, stainless steel appliances and fully outfitted walk-in pantries. For the utmost convenience, each residence includes an elevator to ensure accessibility and ease of movement throughout all levels of entertaining space. Select terrace levels feature lovely outdoor patios and fourth level gathering spaces open onto rooftop terraces with outdoor fireplaces and breathtaking views. The oversized primary suite exudes luxury, featuring a lavish ensuite bathroom and a spacious walk-in closet, creating a private retreat within the residence.
Source: Atlanta Fine Homes Developer Services

