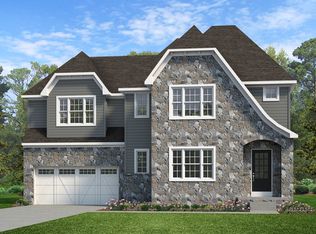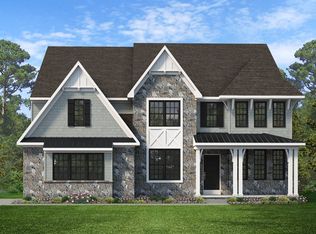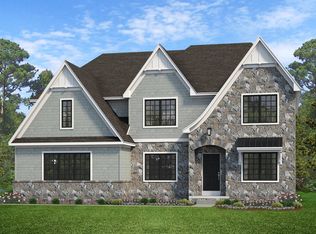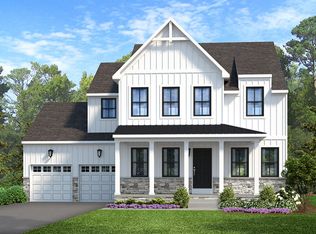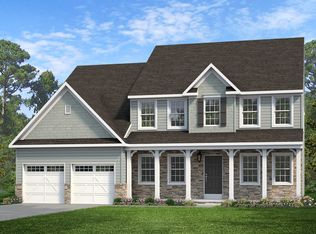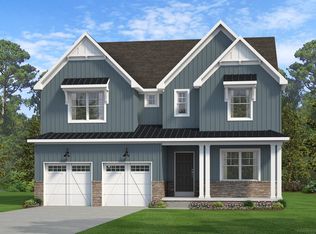Buildable plan: Covington, Mayes Hall, Huntersville, NC 28078
Buildable plan
This is a floor plan you could choose to build within this community.
View move-in ready homesWhat's special
- 147 |
- 9 |
Travel times
Schedule tour
Select your preferred tour type — either in-person or real-time video tour — then discuss available options with the builder representative you're connected with.
Facts & features
Interior
Bedrooms & bathrooms
- Bedrooms: 4
- Bathrooms: 3
- Full bathrooms: 2
- 1/2 bathrooms: 1
Heating
- Natural Gas, Forced Air
Cooling
- Central Air
Interior area
- Total interior livable area: 3,405 sqft
Video & virtual tour
Property
Parking
- Total spaces: 2
- Parking features: Garage
- Garage spaces: 2
Features
- Levels: 2.0
- Stories: 2
Construction
Type & style
- Home type: SingleFamily
- Property subtype: Single Family Residence
Condition
- New Construction
- New construction: Yes
Details
- Builder name: Keystone Custom Homes
Community & HOA
Community
- Subdivision: Mayes Hall
Location
- Region: Huntersville
Financial & listing details
- Price per square foot: $230/sqft
- Date on market: 1/4/2026
About the community
Source: Keystone Custom Homes
1 home in this community
Available homes
| Listing | Price | Bed / bath | Status |
|---|---|---|---|
| 11334 James Coy Rd | $899,900 | 4 bed / 4 bath | Pending |
Source: Keystone Custom Homes
Contact builder

By pressing Contact builder, you agree that Zillow Group and other real estate professionals may call/text you about your inquiry, which may involve use of automated means and prerecorded/artificial voices and applies even if you are registered on a national or state Do Not Call list. You don't need to consent as a condition of buying any property, goods, or services. Message/data rates may apply. You also agree to our Terms of Use.
Learn how to advertise your homesEstimated market value
Not available
Estimated sales range
Not available
$3,740/mo
Price history
| Date | Event | Price |
|---|---|---|
| 1/20/2026 | Price change | $781,899+0.1%$230/sqft |
Source: | ||
| 1/6/2026 | Price change | $781,384+0.1%$229/sqft |
Source: | ||
| 12/17/2025 | Price change | $780,869+0.1%$229/sqft |
Source: | ||
| 12/2/2025 | Price change | $780,354+0.1%$229/sqft |
Source: | ||
| 11/18/2025 | Price change | $779,839+0.1%$229/sqft |
Source: | ||
Public tax history
Monthly payment
Neighborhood: 28078
Nearby schools
GreatSchools rating
- 9/10Davidson K-8 SchoolGrades: K-8Distance: 2.9 mi
- 6/10William Amos Hough HighGrades: 9-12Distance: 1.1 mi
Schools provided by the builder
- Elementary: Davidson K-8 School
- Middle: Davidson K-8 School
- High: William Amos Hough High School
- District: Charlotte-Mecklenburg School District
Source: Keystone Custom Homes. This data may not be complete. We recommend contacting the local school district to confirm school assignments for this home.
