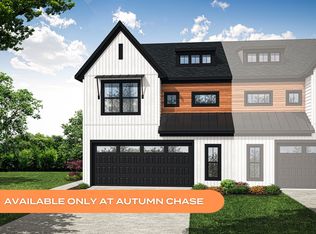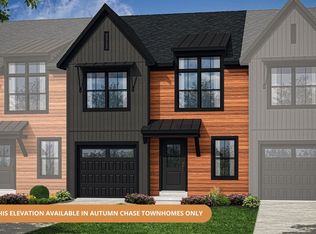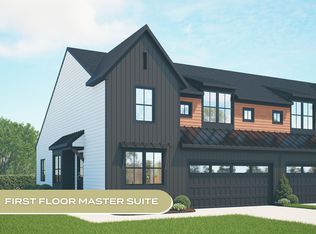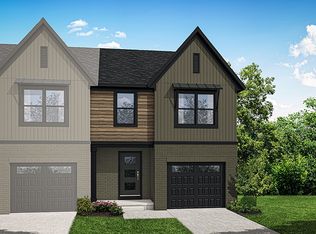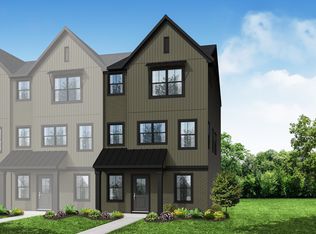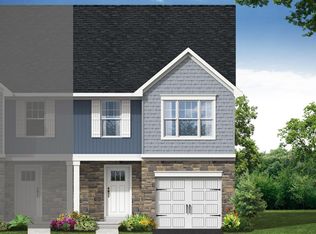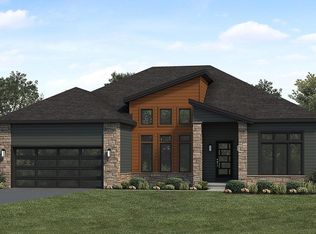Buildable plan: Holden, Mayapple Woods Designer Townhomes, Annville, PA 17003
Buildable plan
This is a floor plan you could choose to build within this community.
View move-in ready homesWhat's special
- 15 |
- 1 |
Travel times
Schedule tour
Select your preferred tour type — either in-person or real-time video tour — then discuss available options with the builder representative you're connected with.
Facts & features
Interior
Bedrooms & bathrooms
- Bedrooms: 3
- Bathrooms: 3
- Full bathrooms: 2
- 1/2 bathrooms: 1
Interior area
- Total interior livable area: 1,987 sqft
Property
Parking
- Total spaces: 1
- Parking features: Garage
- Garage spaces: 1
Features
- Levels: 2.0
- Stories: 2
Construction
Type & style
- Home type: Townhouse
- Property subtype: Townhouse
Condition
- New Construction
- New construction: Yes
Details
- Builder name: Garman Builders
Community & HOA
Community
- Subdivision: Mayapple Woods Designer Townhomes
Location
- Region: Annville
Financial & listing details
- Price per square foot: $168/sqft
- Date on market: 11/3/2025
About the community
Source: Garman Builders
1 home in this community
Available homes
| Listing | Price | Bed / bath | Status |
|---|---|---|---|
| 113 Beech Tree Ct | $329,990 | 3 bed / 3 bath | Available |
Source: Garman Builders
Contact builder

By pressing Contact builder, you agree that Zillow Group and other real estate professionals may call/text you about your inquiry, which may involve use of automated means and prerecorded/artificial voices and applies even if you are registered on a national or state Do Not Call list. You don't need to consent as a condition of buying any property, goods, or services. Message/data rates may apply. You also agree to our Terms of Use.
Learn how to advertise your homesEstimated market value
Not available
Estimated sales range
Not available
$2,088/mo
Price history
| Date | Event | Price |
|---|---|---|
| 3/1/2025 | Price change | $333,900+0.3%$168/sqft |
Source: | ||
| 1/3/2025 | Price change | $332,900+1.5%$168/sqft |
Source: | ||
| 7/3/2024 | Price change | $327,900+0.6%$165/sqft |
Source: | ||
| 6/7/2024 | Price change | $325,900+0.3%$164/sqft |
Source: | ||
| 5/2/2024 | Listed for sale | $324,900$164/sqft |
Source: | ||
Public tax history
Monthly payment
Neighborhood: 17003
Nearby schools
GreatSchools rating
- 5/10Annville El SchoolGrades: 3-6Distance: 0.3 mi
- 5/10Annville-Cleona MsGrades: 7-8Distance: 0.6 mi
- 5/10Annville Cleona High SchoolGrades: 9-12Distance: 0.6 mi
Schools provided by the builder
- High: Annville-Cleona School Disctrict
- District: Annville-Cleona School District
Source: Garman Builders. This data may not be complete. We recommend contacting the local school district to confirm school assignments for this home.
