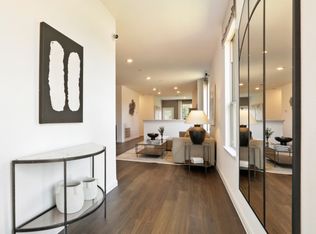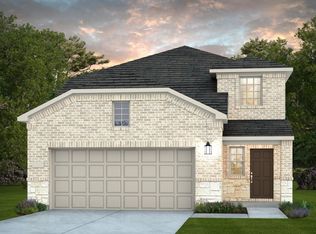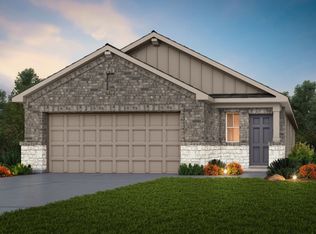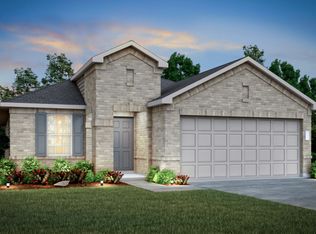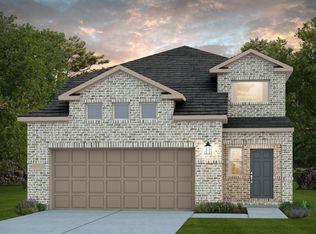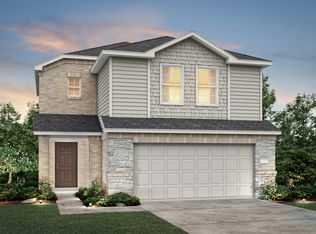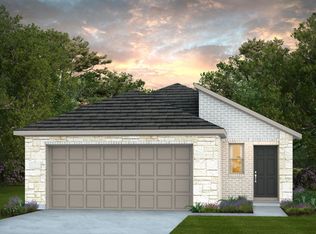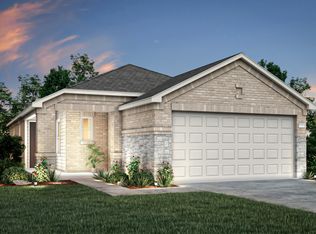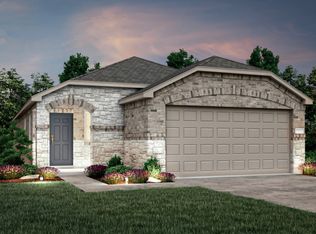Buildable plan: Lincoln, Mavera, Conroe, TX 77302
Buildable plan
This is a floor plan you could choose to build within this community.
View move-in ready homesWhat's special
- 110 |
- 10 |
Travel times
Schedule tour
Select your preferred tour type — either in-person or real-time video tour — then discuss available options with the builder representative you're connected with.
Facts & features
Interior
Bedrooms & bathrooms
- Bedrooms: 4
- Bathrooms: 3
- Full bathrooms: 3
Interior area
- Total interior livable area: 2,036 sqft
Video & virtual tour
Property
Parking
- Total spaces: 2
- Parking features: Garage
- Garage spaces: 2
Features
- Levels: 2.0
- Stories: 2
Construction
Type & style
- Home type: SingleFamily
- Property subtype: Single Family Residence
Condition
- New Construction
- New construction: Yes
Details
- Builder name: Centex Homes
Community & HOA
Community
- Subdivision: Mavera
Location
- Region: Conroe
Financial & listing details
- Price per square foot: $133/sqft
- Date on market: 1/14/2026
About the community
Source: Centex
20 homes in this community
Available homes
| Listing | Price | Bed / bath | Status |
|---|---|---|---|
| 15996 Blass Valley Dr | $305,650 | 4 bed / 2 bath | Move-in ready |
| 16157 Sepia Manor St | $246,910 | 3 bed / 2 bath | Available |
| 16160 Sepia Manor St | $248,100 | 3 bed / 2 bath | Available |
| 16136 Sepia Manor St | $262,339 | 3 bed / 2 bath | Available |
| 14989 Rustic Moon Rd | $278,710 | 3 bed / 2 bath | Available |
| 16148 Sepia Manor St | $286,290 | 4 bed / 3 bath | Available |
| 15373 Dapple Bluff Ln | $289,495 | 4 bed / 2 bath | Available |
| 14985 Rustic Moon Rd | $291,030 | 4 bed / 2 bath | Available |
| 15349 Dapple Bluff Ln | $304,620 | 4 bed / 2 bath | Available |
| 16156 Sepia Manor St | $305,240 | 4 bed / 3 bath | Available |
| 16177 Sepia Manor St | $311,400 | 4 bed / 3 bath | Available |
| 16310 Vivid Creek Ct | $323,930 | 4 bed / 3 bath | Available |
| 14993 Rustic Moon Rd | $328,900 | 4 bed / 3 bath | Available |
| 15381 Dapple Bluff Ln | $340,900 | 4 bed / 3 bath | Available |
| 15345 Dapple Bluff Ln | $259,990 | 4 bed / 2 bath | Pending |
| 16165 Sepia Manor St | $294,820 | 4 bed / 3 bath | Pending |
| 16124 Sepia Manor St | $297,470 | 4 bed / 3 bath | Pending |
| 15001 Rustic Moon Rd | $304,320 | 4 bed / 2 bath | Pending |
| 15333 Dapple Bluff Ln | $314,879 | 4 bed / 3 bath | Pending |
| 15369 Dapple Bluff Ln | $319,980 | 4 bed / 3 bath | Pending |
Source: Centex
Contact builder

By pressing Contact builder, you agree that Zillow Group and other real estate professionals may call/text you about your inquiry, which may involve use of automated means and prerecorded/artificial voices and applies even if you are registered on a national or state Do Not Call list. You don't need to consent as a condition of buying any property, goods, or services. Message/data rates may apply. You also agree to our Terms of Use.
Learn how to advertise your homesEstimated market value
Not available
Estimated sales range
Not available
$2,244/mo
Price history
| Date | Event | Price |
|---|---|---|
| 12/21/2025 | Price change | $269,990-3.2%$133/sqft |
Source: | ||
| 9/18/2024 | Price change | $278,990+0.7%$137/sqft |
Source: | ||
| 6/12/2024 | Listed for sale | $276,990-5.9%$136/sqft |
Source: | ||
| 12/6/2023 | Listing removed | -- |
Source: | ||
| 9/20/2023 | Price change | $294,490+0.3%$145/sqft |
Source: | ||
Public tax history
Monthly payment
Neighborhood: 77302
Nearby schools
GreatSchools rating
- 4/10San Jacinto Elementary SchoolGrades: PK-4Distance: 1.6 mi
- 4/10Moorhead Junior High SchoolGrades: 7-8Distance: 3.1 mi
- 4/10Caney Creek High SchoolGrades: 9-12Distance: 3.4 mi
Schools provided by the builder
- Elementary: Caney Creek High School
- District: Conroe Independent School District
Source: Centex. This data may not be complete. We recommend contacting the local school district to confirm school assignments for this home.
