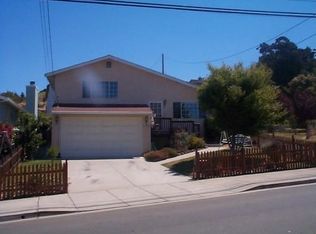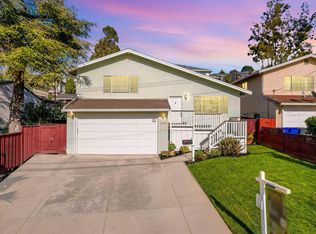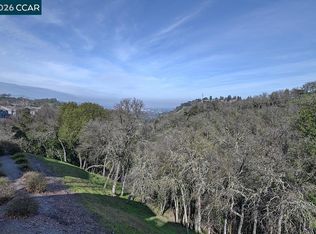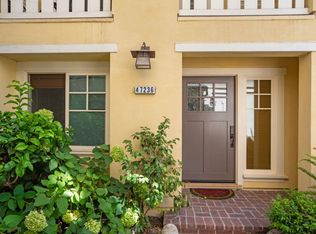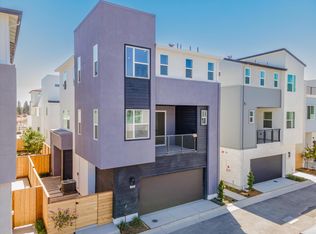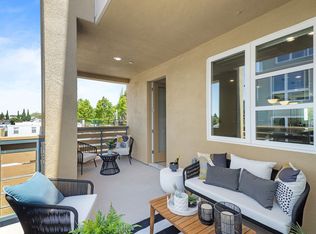Brand New Custom built home called Maud Vista View nestled in a desirable location, in the Hills of Hayward with Spectacular views of the Bay and beyond. This highly sought property offers both style, comfort, and privacy
This gorgeous open floor plan with high ceilings and views from the home makes this a stunning and a masterclass in its own right. The first floor boasts an optimal layout, featuring a bedroom and full bathroom, perfect for guests or multi-generational living, while the spacious kitchen, complete with a large island, is perfect for entertaining. Watch Amazing Sunsets with the backdrop of the Bay from the comfort of your terrace or in your bedroom. The Custom Kitchen features unique and all inclusive upgrades. From stylish cabinets, staircase, flooring, chandeliers, and Appliance Package combo with a large prep island and huge walk in pantry, inbuilt cabinets and Quartz countertops abound.
Upstairs, the second floor includes three generously sized bedrooms, two bathrooms, a versatile loft, and a convenient laundry room. The loft offers endless possibilities-use it as an entertainment area, playroom, or additional office space. The modern bathrooms with all inclusive upgrades, showcase sleek white tiles and tasteful upgrades, adding a touch of sophistication.
Perched in the Hayward Hills, this home offers some panoramic views of the Bay, enhancing the serene ambiance. Its prime location is just minutes from the BART station, uptown Hayward, and major freeways. DRE# 02050769
New construction
Special offer
from $1,590,000
Buildable plan: Plan A (Lot 1-2-3-4), Maud Vista View, Hayward, CA 94541
4beds
2,278sqft
Est.:
Single Family Residence
Built in 2026
-- sqft lot
$-- Zestimate®
$698/sqft
$-- HOA
Buildable plan
This is a floor plan you could choose to build within this community.
View move-in ready homesWhat's special
Versatile loftCustom kitchenLarge prep islandLarge islandModern bathroomsStylish cabinetsSleek white tiles
- 819 |
- 16 |
Travel times
Schedule tour
Facts & features
Interior
Bedrooms & bathrooms
- Bedrooms: 4
- Bathrooms: 3
- Full bathrooms: 3
Interior area
- Total interior livable area: 2,278 sqft
Property
Parking
- Total spaces: 2
- Parking features: Attached
- Attached garage spaces: 2
Features
- Levels: 2.0
- Stories: 2
Construction
Type & style
- Home type: SingleFamily
- Property subtype: Single Family Residence
Condition
- New Construction
- New construction: Yes
Details
- Builder name: K&K Homes
Community & HOA
Community
- Subdivision: Maud Vista View
Location
- Region: Hayward
Financial & listing details
- Price per square foot: $698/sqft
- Date on market: 12/7/2025
About the community
Brand New Custom built home called Maud Vista View nestled in a desirable location, in the Hills of Hayward with Spectacular views of the Bay and beyond. This highly sought property offers both style, comfort, and privacy
This gorgeous open floor plan with high ceilings and views from the home makes this a stunning and a masterclass in its own right. The first floor boasts an optimal layout, featuring a bedroom and full bathroom, perfect for guests or multi-generational living, while the spacious kitchen, complete with a large island, is perfect for entertaining. Watch Amazing Sunsets with the backdrop of the Bay from the comfort of your terrace or in your bedroom. The Custom Kitchen features unique and all inclusive upgrades. From stylish cabinets, staircase, flooring, chandeliers, and Appliance Package combo with a large prep island and huge walk in pantry, inbuilt cabinets and Quartz countertops abound.
Upstairs, the second floor includes three generously sized bedrooms, two bathrooms, a versatile loft, and a convenient laundry room. The loft offers endless possibilities-use it as an entertainment area, playroom, or additional office space. The modern bathrooms with all inclusive upgrades, showcase sleek white tiles and tasteful upgrades, adding a touch of sophistication.
Perched in the Hayward Hills, this home offers some panoramic views of the Bay, enhancing the serene ambiance. Its prime location is just minutes from the BART station, uptown Hayward, and major freeways. DRE# 02050769
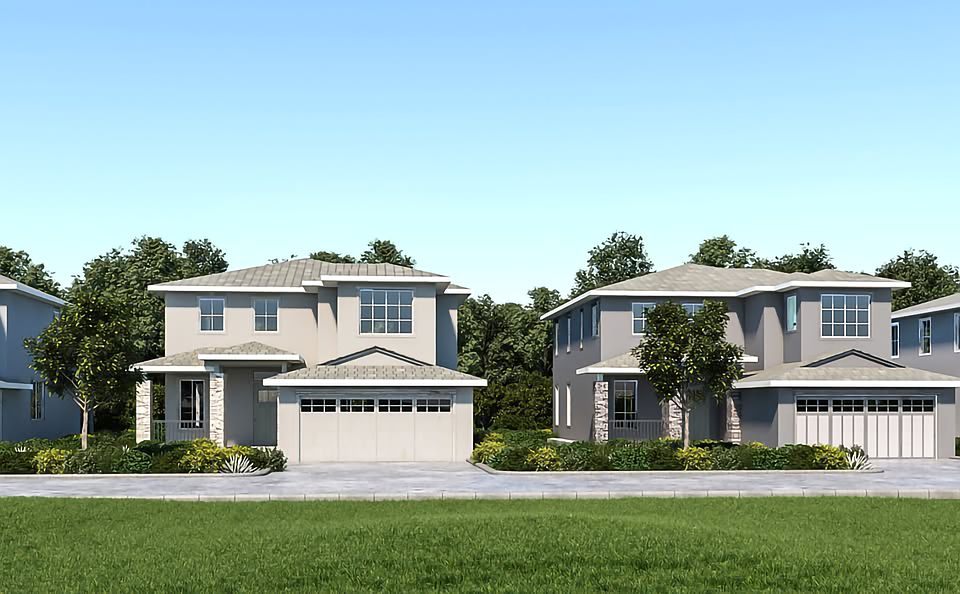
909 Story Rd Unit 200, San Jose, CA 95122
Special buyer incentive available for a short period. Please contact us for details.
Source: K&K Homes
Contact agent
Connect with a local agent that can help you get answers to your questions.
By pressing Contact agent, you agree that Zillow Group and its affiliates, and may call/text you about your inquiry, which may involve use of automated means and prerecorded/artificial voices. You don't need to consent as a condition of buying any property, goods or services. Message/data rates may apply. You also agree to our Terms of Use. Zillow does not endorse any real estate professionals. We may share information about your recent and future site activity with your agent to help them understand what you're looking for in a home.
Learn how to advertise your homesEstimated market value
Not available
Estimated sales range
Not available
$5,059/mo
Price history
| Date | Event | Price |
|---|---|---|
| 7/2/2025 | Listed for sale | $1,590,000$698/sqft |
Source: K&K Homes Report a problem | ||
| 6/24/2025 | Listing removed | $1,590,000$698/sqft |
Source: K&K Homes Report a problem | ||
| 6/18/2025 | Listed for sale | $1,590,000$698/sqft |
Source: K&K Homes Report a problem | ||
Public tax history
Tax history is unavailable.
Special buyer incentive available for a short period. Please contact us for details.
Source: K&K HomesMonthly payment
Neighborhood: Fairview
Nearby schools
GreatSchools rating
- 4/10Fairview Elementary SchoolGrades: K-6Distance: 0.1 mi
- 6/10Bret Harte Middle SchoolGrades: 7-8Distance: 1.6 mi
- 5/10Hayward High SchoolGrades: 9-12Distance: 1.1 mi
