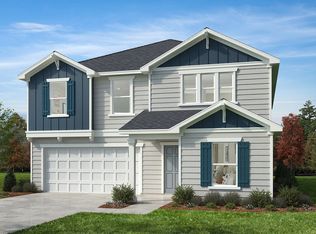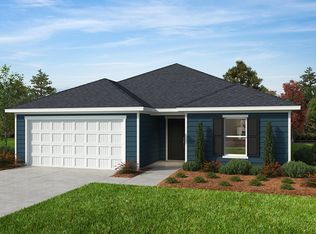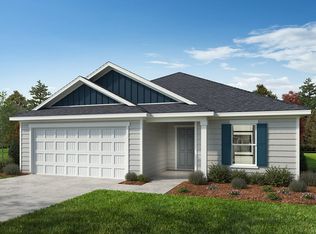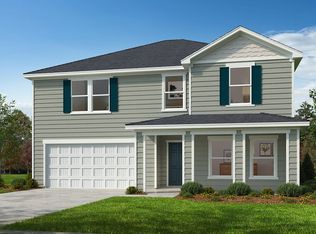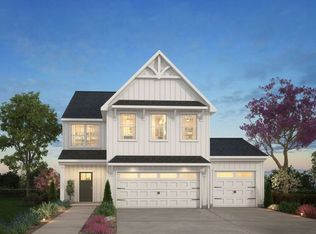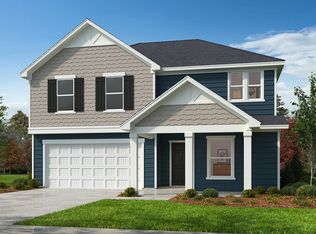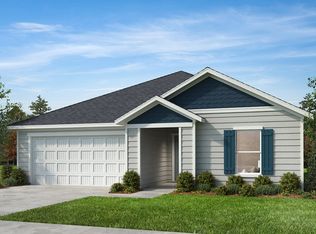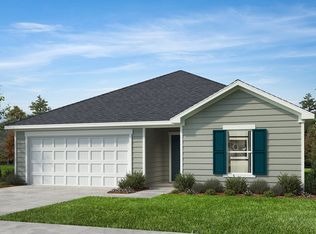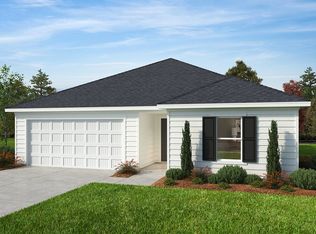Buildable plan: Plan 2723, Matthews Ridge, Lillington, NC 27546
Buildable plan
This is a floor plan you could choose to build within this community.
View move-in ready homesWhat's special
- 25 |
- 1 |
Travel times
Schedule tour
Select your preferred tour type — either in-person or real-time video tour — then discuss available options with the builder representative you're connected with.
Facts & features
Interior
Bedrooms & bathrooms
- Bedrooms: 4
- Bathrooms: 3
- Full bathrooms: 2
- 1/2 bathrooms: 1
Interior area
- Total interior livable area: 2,723 sqft
Video & virtual tour
Property
Parking
- Total spaces: 2
- Parking features: Garage
- Garage spaces: 2
Features
- Levels: 2.0
- Stories: 2
Construction
Type & style
- Home type: SingleFamily
- Property subtype: Single Family Residence
Condition
- New Construction
- New construction: Yes
Details
- Builder name: KB Home
Community & HOA
Community
- Subdivision: Matthews Ridge
Location
- Region: Lillington
Financial & listing details
- Price per square foot: $132/sqft
- Date on market: 12/10/2025
About the community
Source: KB Home
7 homes in this community
Available homes
| Listing | Price | Bed / bath | Status |
|---|---|---|---|
| 246 Norman Ave | $302,965 | 3 bed / 2 bath | Available |
| 236 Norman Ave | $316,057 | 3 bed / 3 bath | Available |
| 256 Norman Ave | $325,545 | 4 bed / 2 bath | Available |
| 223 Norman Ave | $330,955 | 4 bed / 2 bath | Available |
| 235 Norman Ave | $352,867 | 3 bed / 3 bath | Available |
| 323 Chestnut Oak Ln | $374,858 | 4 bed / 3 bath | Available |
| 23 Chestnut Oak Ln | $392,852 | 5 bed / 3 bath | Available |
Source: KB Home
Contact builder

By pressing Contact builder, you agree that Zillow Group and other real estate professionals may call/text you about your inquiry, which may involve use of automated means and prerecorded/artificial voices and applies even if you are registered on a national or state Do Not Call list. You don't need to consent as a condition of buying any property, goods, or services. Message/data rates may apply. You also agree to our Terms of Use.
Learn how to advertise your homesEstimated market value
Not available
Estimated sales range
Not available
$2,132/mo
Price history
| Date | Event | Price |
|---|---|---|
| 1/13/2026 | Price change | $358,990-2.7%$132/sqft |
Source: | ||
| 11/7/2025 | Price change | $368,990-1.3%$136/sqft |
Source: | ||
| 9/12/2025 | Price change | $373,990+0.5%$137/sqft |
Source: | ||
| 4/30/2025 | Price change | $371,990-2.6%$137/sqft |
Source: | ||
| 11/29/2023 | Listed for sale | $381,990$140/sqft |
Source: | ||
Public tax history
Monthly payment
Neighborhood: 27546
Nearby schools
GreatSchools rating
- 3/10Lillington-Shawtown ElementaryGrades: PK-5Distance: 4.3 mi
- 2/10Harnett Central MiddleGrades: 6-8Distance: 1.4 mi
- 3/10Harnett Central HighGrades: 9-12Distance: 1.6 mi

