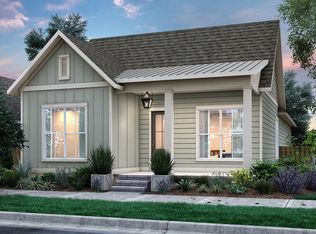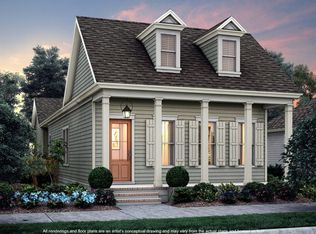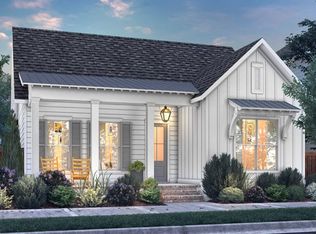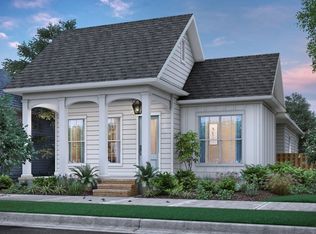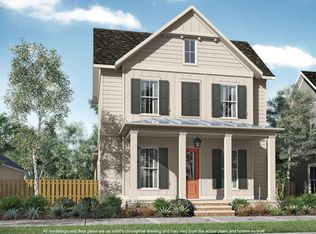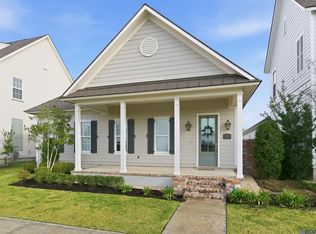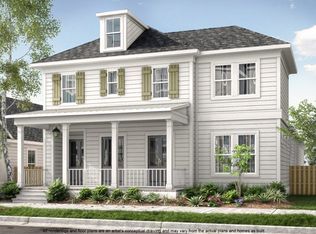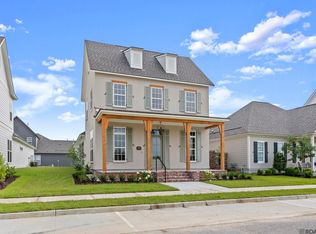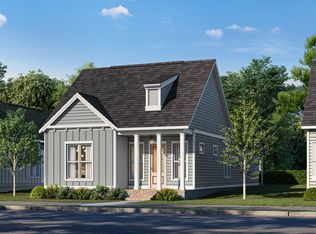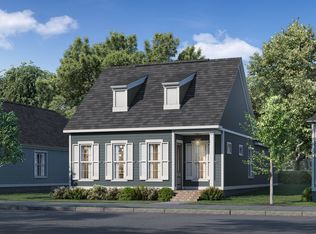Buildable plan: Millstone, Materra, Baton Rouge, LA 70817
Buildable plan
This is a floor plan you could choose to build within this community.
View move-in ready homesWhat's special
- 144 |
- 9 |
Travel times
Schedule tour
Facts & features
Interior
Bedrooms & bathrooms
- Bedrooms: 4
- Bathrooms: 3
- Full bathrooms: 3
Interior area
- Total interior livable area: 2,650 sqft
Property
Parking
- Total spaces: 2
- Parking features: Garage
- Garage spaces: 2
Features
- Levels: 2.0
- Stories: 2
Construction
Type & style
- Home type: SingleFamily
- Property subtype: Single Family Residence
Condition
- New Construction
- New construction: Yes
Details
- Builder name: Level Homes
Community & HOA
Community
- Subdivision: Materra
Location
- Region: Baton Rouge
Financial & listing details
- Price per square foot: $183/sqft
- Date on market: 1/1/2026
About the community
Source: Level Homes
4 homes in this community
Available homes
| Listing | Price | Bed / bath | Status |
|---|---|---|---|
| 7708 Jeter Dr | $388,880 | 3 bed / 2 bath | Available |
| 14332 Farris Dr | $486,945 | 4 bed / 3 bath | Available |
| 14013 Spalding Way | $534,907 | 3 bed / 3 bath | Available |
| 7714 Jeter Dr | $419,400 | 3 bed / 2 bath | Pending |
Source: Level Homes
Contact agent
By pressing Contact agent, you agree that Zillow Group and its affiliates, and may call/text you about your inquiry, which may involve use of automated means and prerecorded/artificial voices. You don't need to consent as a condition of buying any property, goods or services. Message/data rates may apply. You also agree to our Terms of Use. Zillow does not endorse any real estate professionals. We may share information about your recent and future site activity with your agent to help them understand what you're looking for in a home.
Learn how to advertise your homesEstimated market value
Not available
Estimated sales range
Not available
$3,870/mo
Price history
| Date | Event | Price |
|---|---|---|
| 1/4/2025 | Price change | $486,000-8.1%$183/sqft |
Source: Level Homes Report a problem | ||
| 7/25/2024 | Listed for sale | $529,000-1.5%$200/sqft |
Source: Level Homes Report a problem | ||
| 12/6/2023 | Listing removed | -- |
Source: Level Homes Report a problem | ||
| 9/6/2023 | Listed for sale | $537,000$203/sqft |
Source: Level Homes Report a problem | ||
Public tax history
Monthly payment
Neighborhood: Jefferson
Nearby schools
GreatSchools rating
- 8/10Woodlawn Elementary SchoolGrades: PK-5Distance: 1.2 mi
- 6/10Woodlawn Middle SchoolGrades: 6-8Distance: 1.4 mi
- 3/10Woodlawn High SchoolGrades: 9-12Distance: 1.2 mi
Schools provided by the builder
- Elementary: Basis Charter School; Woodlawn Elementar
- Middle: Woodlawn Middle School
- High: Woodlawn High School
- District: East Baton Rouge Parish
Source: Level Homes. This data may not be complete. We recommend contacting the local school district to confirm school assignments for this home.
