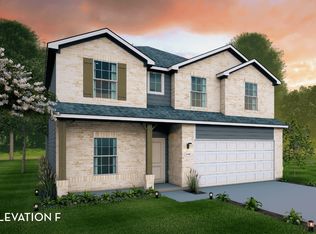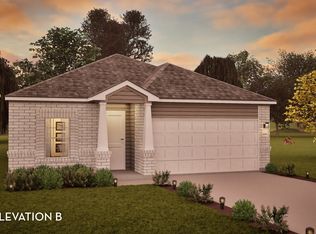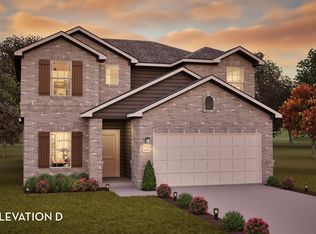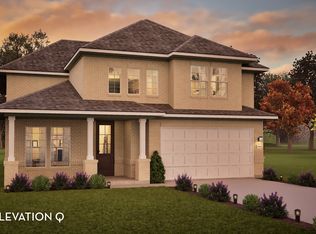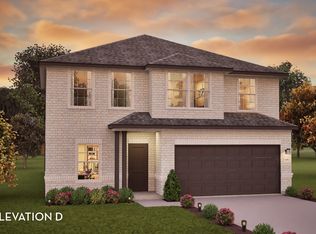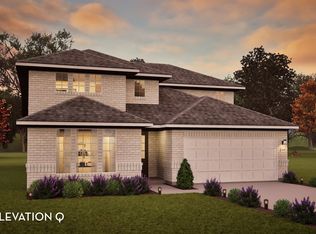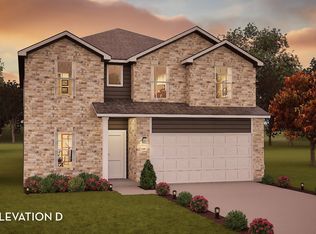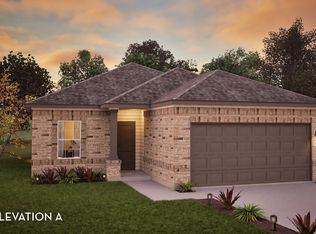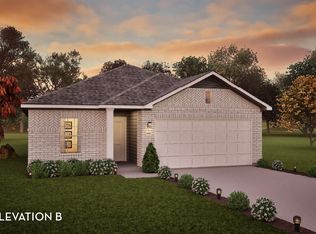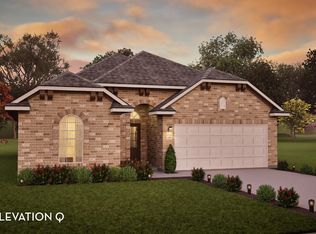Buildable plan: Snowmass, Massey Oaks, Pearland, TX 77584
Buildable plan
This is a floor plan you could choose to build within this community.
View move-in ready homesWhat's special
- 97 |
- 3 |
Travel times
Schedule tour
Select your preferred tour type — either in-person or real-time video tour — then discuss available options with the builder representative you're connected with.
Facts & features
Interior
Bedrooms & bathrooms
- Bedrooms: 4
- Bathrooms: 4
- Full bathrooms: 3
- 1/2 bathrooms: 1
Interior area
- Total interior livable area: 3,313 sqft
Property
Parking
- Total spaces: 3
- Parking features: Garage
- Garage spaces: 3
Features
- Levels: 2.0
- Stories: 2
Construction
Type & style
- Home type: SingleFamily
- Property subtype: Single Family Residence
Condition
- New Construction
- New construction: Yes
Details
- Builder name: CastleRock Communities
Community & HOA
Community
- Subdivision: Massey Oaks
HOA
- Has HOA: Yes
Location
- Region: Pearland
Financial & listing details
- Price per square foot: $142/sqft
- Date on market: 1/25/2026
About the community
Astronomical Savings Await! With a 3.99% Buy Down Rate*
Years: 1-2: 3.99% - Years 3-30: 499% Fixed Mortgage Rate.Source: Castlerock Communities
4 homes in this community
Available homes
| Listing | Price | Bed / bath | Status |
|---|---|---|---|
| 5232 Cypress Rose Dr | $372,709 | 3 bed / 2 bath | Available |
| 6416 Tindarey Creek Ln | $385,186 | 3 bed / 2 bath | Available |
| 5228 Cypress Rose Dr | $465,946 | 5 bed / 4 bath | Available |
| 6416 Tindarey Crk | $385,186 | 3 bed / 2 bath | Available April 2026 |
Source: Castlerock Communities
Contact builder
By pressing Contact builder, you agree that Zillow Group and other real estate professionals may call/text you about your inquiry, which may involve use of automated means and prerecorded/artificial voices and applies even if you are registered on a national or state Do Not Call list. You don't need to consent as a condition of buying any property, goods, or services. Message/data rates may apply. You also agree to our Terms of Use.
Learn how to advertise your homesEstimated market value
$464,700
$441,000 - $488,000
$3,412/mo
Price history
| Date | Event | Price |
|---|---|---|
| 11/3/2025 | Price change | $469,990-2.7%$142/sqft |
Source: Castlerock Communities Report a problem | ||
| 4/1/2025 | Listed for sale | $482,990$146/sqft |
Source: Castlerock Communities Report a problem | ||
Public tax history
Astronomical Savings Await! With a 3.99% Buy Down Rate*
Years: 1-2: 3.99% - Years 3-30: 499% Fixed Mortgage Rate.Source: CastleRock CommunitiesMonthly payment
Neighborhood: 77584
Nearby schools
GreatSchools rating
- 6/10Massey Ranch Elementary SchoolGrades: PK-4Distance: 1.6 mi
- 7/10Pearland J H SouthGrades: 7-8Distance: 1.9 mi
- 8/10Pearland High SchoolGrades: 9-12Distance: 3.5 mi
Schools provided by the builder
- Elementary: E C Mason Elementary School
- Middle: G W Harby Junior High School
- High: Manvel High School
- District: Alvin ISD
Source: Castlerock Communities. This data may not be complete. We recommend contacting the local school district to confirm school assignments for this home.
