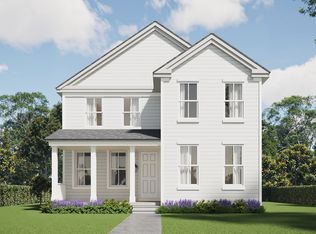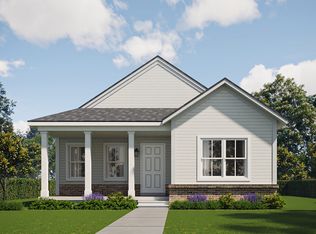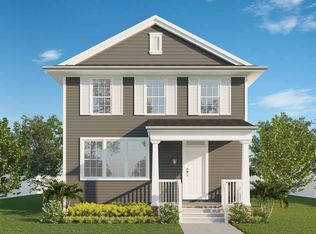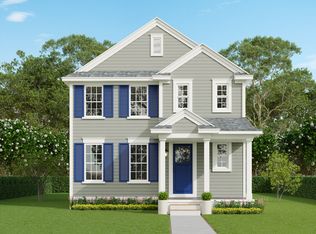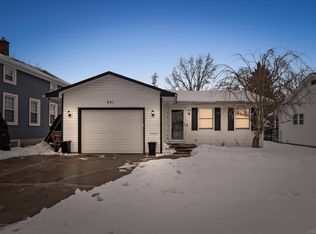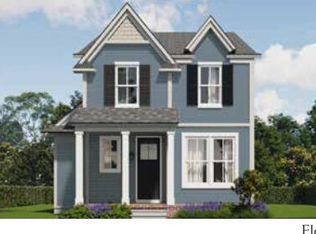Buildable plan: Cascade, Mason Run, Monroe, MI 48162
Buildable plan
This is a floor plan you could choose to build within this community.
View move-in ready homesWhat's special
- 307 |
- 17 |
Travel times
Schedule tour
Facts & features
Interior
Bedrooms & bathrooms
- Bedrooms: 4
- Bathrooms: 3
- Full bathrooms: 2
- 1/2 bathrooms: 1
Heating
- Natural Gas, Forced Air
Features
- Walk-In Closet(s)
- Has fireplace: Yes
Interior area
- Total interior livable area: 1,792 sqft
Video & virtual tour
Property
Parking
- Total spaces: 2
- Parking features: Attached
- Attached garage spaces: 2
Features
- Levels: 2.0
- Stories: 2
Construction
Type & style
- Home type: SingleFamily
- Property subtype: Single Family Residence
Materials
- Vinyl Siding, Shingle Siding
- Roof: Asphalt
Condition
- New Construction
- New construction: Yes
Details
- Builder name: Infinity Homes & Co
Community & HOA
Community
- Subdivision: Mason Run
Location
- Region: Monroe
Financial & listing details
- Price per square foot: $140/sqft
- Date on market: 12/6/2025
About the community
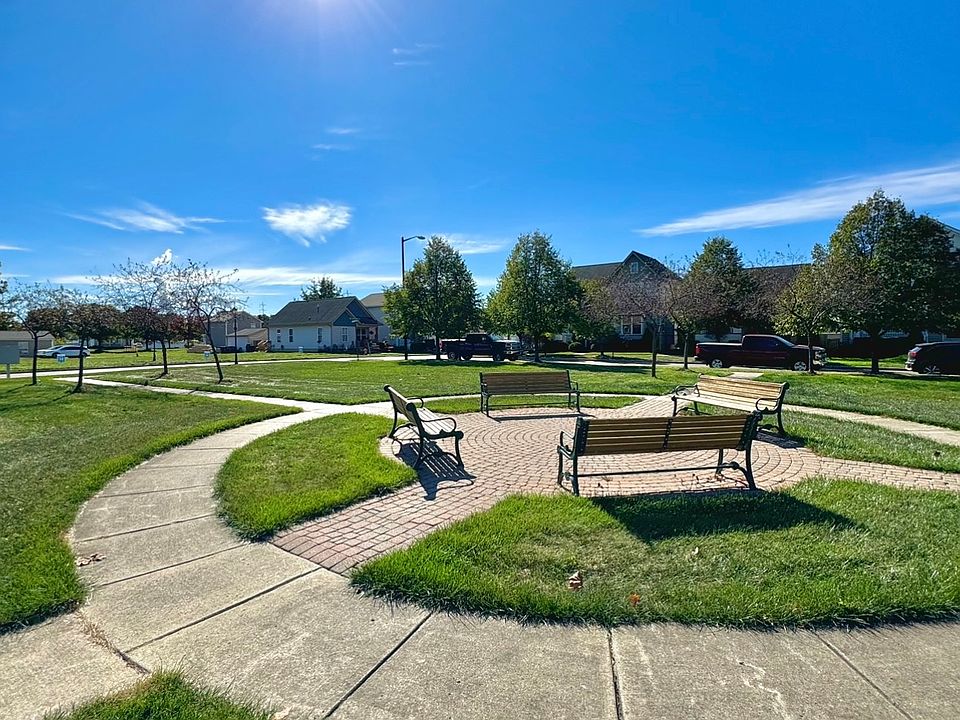
Source: Infinity Homes & Co
Contact agent
By pressing Contact agent, you agree that Zillow Group and its affiliates, and may call/text you about your inquiry, which may involve use of automated means and prerecorded/artificial voices. You don't need to consent as a condition of buying any property, goods or services. Message/data rates may apply. You also agree to our Terms of Use. Zillow does not endorse any real estate professionals. We may share information about your recent and future site activity with your agent to help them understand what you're looking for in a home.
Learn how to advertise your homesEstimated market value
Not available
Estimated sales range
Not available
$2,355/mo
Price history
| Date | Event | Price |
|---|---|---|
| 8/7/2024 | Listed for sale | $249,990$140/sqft |
Source: | ||
Public tax history
Monthly payment
Neighborhood: 48162
Nearby schools
GreatSchools rating
- 3/10Arborwood Elementary SchoolGrades: PK-6Distance: 0.8 mi
- 3/10Monroe Middle SchoolGrades: 6-8Distance: 1 mi
- 5/10Monroe High SchoolGrades: 8-12Distance: 2.9 mi
Schools provided by the builder
- Elementary: Arborwood or Manor Elementary School
- Middle: Monroe Middle School
- High: Monroe High School
- District: Monroe School District
Source: Infinity Homes & Co. This data may not be complete. We recommend contacting the local school district to confirm school assignments for this home.

