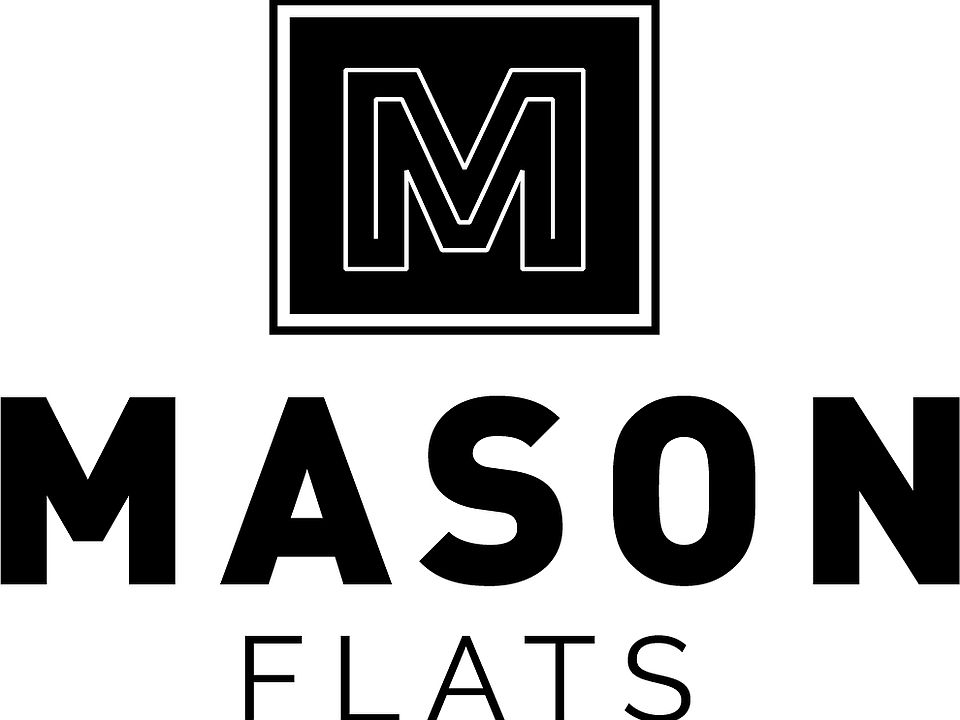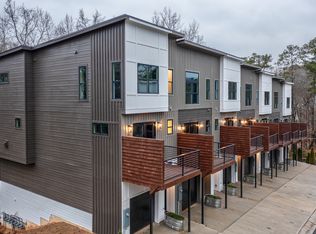Floor plan: Plan B, Mason Flats, Atlanta, GA 30316
Buildable plan
This is a floor plan you could choose to build within this community.
View move-in ready homesWhat's special
- 80 |
- 6 |
Travel times
Schedule tour
Select your preferred tour type — either in-person or real-time video tour — then discuss available options with the builder representative you're connected with.
Facts & features
Interior
Bedrooms & bathrooms
- Bedrooms: 3
- Bathrooms: 4
- Full bathrooms: 3
- 1/2 bathrooms: 1
Cooling
- Central Air
Features
- Walk-In Closet(s)
Interior area
- Total interior livable area: 1,981 sqft
Property
Parking
- Total spaces: 1
- Parking features: Attached
- Attached garage spaces: 1
Features
- Levels: 4.0
- Stories: 4
- Patio & porch: Patio
Construction
Type & style
- Home type: Condo
- Property subtype: Condominium
Materials
- Other
Condition
- New Construction
- New construction: Yes
Details
- Builder name: SarahLeeLiving
Community & HOA
Community
- Subdivision: Mason Flats
HOA
- Has HOA: Yes
- HOA fee: $199 monthly
Location
- Region: Atlanta
Financial & listing details
- Price per square foot: $302/sqft
- Date on market: 11/12/2025
About the community

Financing & Closing Costs
At Mason Flats, we have 100% Financing and Doctor Loan Programs with 2 Lender Partners (Ameris and SouthState Banks). Also, Seller provides $10000 towards Closing Costs using one of our Preferred Lenders. Please contact our On-Site Agent for details!Source: SarahLeeLiving
5 homes in this community
Homes based on this plan
| Listing | Price | Bed / bath | Status |
|---|---|---|---|
| 2325 Mason Dr | $592,900 | 3 bed / 4 bath | Available |
| 2333 Mason Ln | $593,900 | 3 bed / 4 bath | Available |
| 2329 Mason Dr | $599,900 | 3 bed / 4 bath | Available |
| 2331 Mason Ln | $613,900 | 3 bed / 4 bath | Available |
| 2335 Mason Dr | $624,900 | 3 bed / 4 bath | Available |
Source: SarahLeeLiving
Contact builder
By pressing Contact builder, you agree that Zillow Group and other real estate professionals may call/text you about your inquiry, which may involve use of automated means and prerecorded/artificial voices and applies even if you are registered on a national or state Do Not Call list. You don't need to consent as a condition of buying any property, goods, or services. Message/data rates may apply. You also agree to our Terms of Use.
Learn how to advertise your homesEstimated market value
$596,100
$566,000 - $626,000
$3,351/mo
Price history
| Date | Event | Price |
|---|---|---|
| 5/17/2025 | Listed for sale | $597,900$302/sqft |
Source: SarahLeeLiving Report a problem | ||
Public tax history
Financing & Closing Costs
At Mason Flats, we have 100% Financing and Doctor Loan Programs with 2 Lender Partners (Ameris and SouthState Banks). Also, Seller provides $10000 towards Closing Costs using one of our Preferred Lenders. Please contact our On-Site Agent for details!Source: SarahLeeLivingMonthly payment
Neighborhood: 30316
Nearby schools
GreatSchools rating
- 4/10Ronald E McNair Discover Learning Academy Elementary SchoolGrades: PK-5Distance: 2.1 mi
- 5/10McNair Middle SchoolGrades: 6-8Distance: 2.7 mi
- 3/10Mcnair High SchoolGrades: 9-12Distance: 1.4 mi

