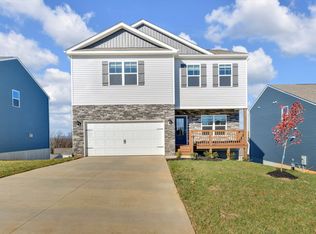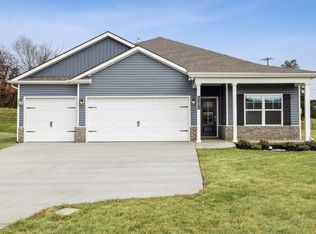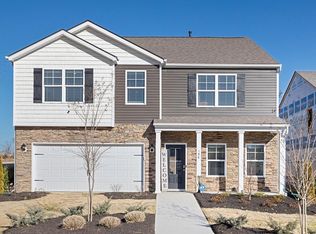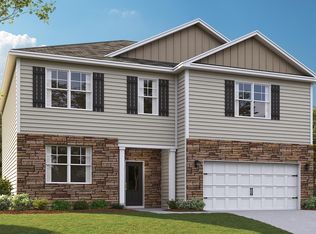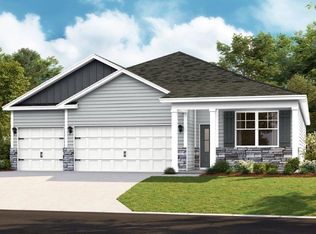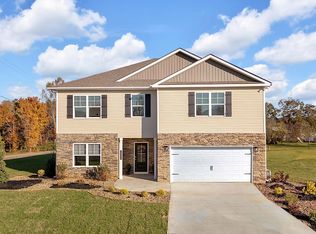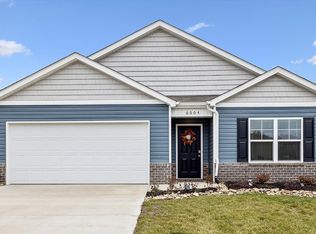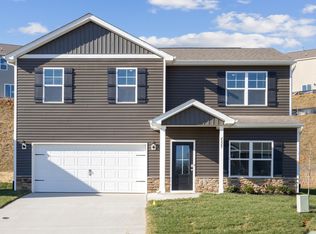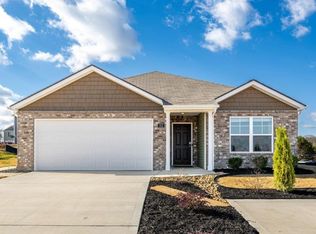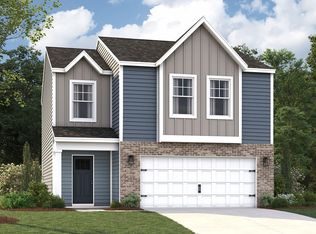Buildable plan: Salem, Mary's Pointe, Clinton, TN 37716
Buildable plan
This is a floor plan you could choose to build within this community.
View move-in ready homesWhat's special
- 159 |
- 9 |
Travel times
Schedule tour
Select your preferred tour type — either in-person or real-time video tour — then discuss available options with the builder representative you're connected with.
Facts & features
Interior
Bedrooms & bathrooms
- Bedrooms: 5
- Bathrooms: 4
- Full bathrooms: 3
- 1/2 bathrooms: 1
Interior area
- Total interior livable area: 2,618 sqft
Property
Parking
- Total spaces: 2
- Parking features: Garage
- Garage spaces: 2
Features
- Levels: 2.0
- Stories: 2
Construction
Type & style
- Home type: SingleFamily
- Property subtype: Single Family Residence
Condition
- New Construction
- New construction: Yes
Details
- Builder name: D.R. Horton
Community & HOA
Community
- Subdivision: Mary's Pointe
Location
- Region: Clinton
Financial & listing details
- Price per square foot: $149/sqft
- Date on market: 12/28/2025
About the community
Source: DR Horton
11 homes in this community
Available homes
| Listing | Price | Bed / bath | Status |
|---|---|---|---|
| 427 Villages At Hinds Creek Ln | $404,680 | 4 bed / 3 bath | Available |
| 415 Villages At Hinds Creek Ln | $410,680 | 3 bed / 3 bath | Available |
| 514 Villages At Hinds Creek Ln | $413,680 | 4 bed / 3 bath | Available |
| 521 Villages At Hinds Creek Ln | $440,095 | 4 bed / 3 bath | Available |
| 510 Villages At Hinds Creek Ln | $459,200 | 4 bed / 4 bath | Available |
| 518 Villages At Hinds Creek Ln | $459,200 | 4 bed / 4 bath | Available |
| 706 Saulsbury Ln | $345,900 | 3 bed / 3 bath | Pending |
| 423 Villages At Hinds Creek Ln | $400,825 | 3 bed / 3 bath | Pending |
| 431 Villages At Hinds Creek Ln | $410,680 | 3 bed / 3 bath | Pending |
| 410 Villages At Hinds Creek Ln | $416,170 | 4 bed / 3 bath | Pending |
| 602 Claiborne Dr | $418,170 | 4 bed / 3 bath | Pending |
Source: DR Horton
Contact builder

By pressing Contact builder, you agree that Zillow Group and other real estate professionals may call/text you about your inquiry, which may involve use of automated means and prerecorded/artificial voices and applies even if you are registered on a national or state Do Not Call list. You don't need to consent as a condition of buying any property, goods, or services. Message/data rates may apply. You also agree to our Terms of Use.
Learn how to advertise your homesEstimated market value
Not available
Estimated sales range
Not available
$2,851/mo
Price history
| Date | Event | Price |
|---|---|---|
| 11/11/2025 | Price change | $388,990+0.5%$149/sqft |
Source: | ||
| 9/23/2025 | Price change | $386,990+0.5%$148/sqft |
Source: | ||
| 7/18/2025 | Price change | $384,990+2.7%$147/sqft |
Source: | ||
| 10/30/2024 | Listed for sale | $374,990$143/sqft |
Source: | ||
Public tax history
Monthly payment
Neighborhood: 37716
Nearby schools
GreatSchools rating
- 7/10Andersonville Elementary SchoolGrades: PK-5Distance: 4.8 mi
- 5/10Norris Middle SchoolGrades: 6-8Distance: 3.6 mi
- 4/10Anderson County High SchoolGrades: 9-12Distance: 0.8 mi
Schools provided by the builder
- Elementary: Andersonville Elementary School
- Middle: Norris Middle School
- High: Anderson County High School
- District: Anderson County Schools
Source: DR Horton. This data may not be complete. We recommend contacting the local school district to confirm school assignments for this home.
