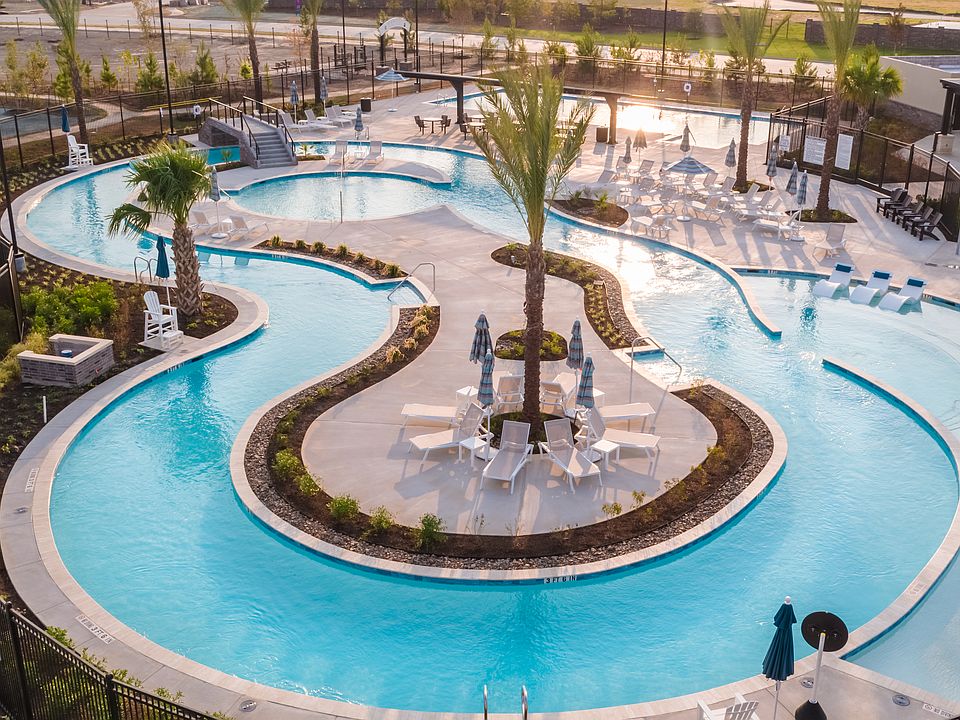This single-story features 3 bedrooms, 2 baths, and a 2.5-car attached garage. Large tandem family room, kitchen and casual dining area with access to covered patio. The kitchen has a central service island with countertop dining. The private master bedroom is located at the back of the home. Master bath features an oversized shower only option.
**Photos are representative, selections & features may vary with community**
New construction
from $334,990
Buildable plan: Ann Arbor, Marvida, Cypress, TX 77433
3beds
1,702sqft
Single Family Residence
Built in 2025
-- sqft lot
$-- Zestimate®
$197/sqft
$-- HOA
Buildable plan
This is a floor plan you could choose to build within this community.
View move-in ready homesWhat's special
Attached garagePrivate master bedroomCovered patioTandem family roomCountertop diningCentral service islandOversized shower
- 51 |
- 0 |
Travel times
Schedule tour
Select a date
Facts & features
Interior
Bedrooms & bathrooms
- Bedrooms: 3
- Bathrooms: 2
- Full bathrooms: 2
Interior area
- Total interior livable area: 1,702 sqft
Property
Parking
- Total spaces: 2
- Parking features: Garage
- Garage spaces: 2
Features
- Levels: 1.0
- Stories: 1
Construction
Type & style
- Home type: SingleFamily
- Property subtype: Single Family Residence
Condition
- New Construction
- New construction: Yes
Details
- Builder name: Chesmar Homes Houston
Community & HOA
Community
- Subdivision: Marvida
Location
- Region: Cypress
Financial & listing details
- Price per square foot: $197/sqft
- Date on market: 3/13/2025
About the community
FINAL OPPORTUNITIES!
Spanning 856 lush acres north of FM 529, west of Fry Road, and east of The Grand Parkway in Cypress, Marvida is an oasis planned for approximately 2,500 distinctive homes where families can easily access a roster of resort-style amenities available at sister communities Miramesa, Canyon Lakes West and Stone Gate, including clubhouses, pools, splash pads, tennis courts, sports courts, parks, playgrounds, and a dog park.
Source: Chesmar Homes Houston

