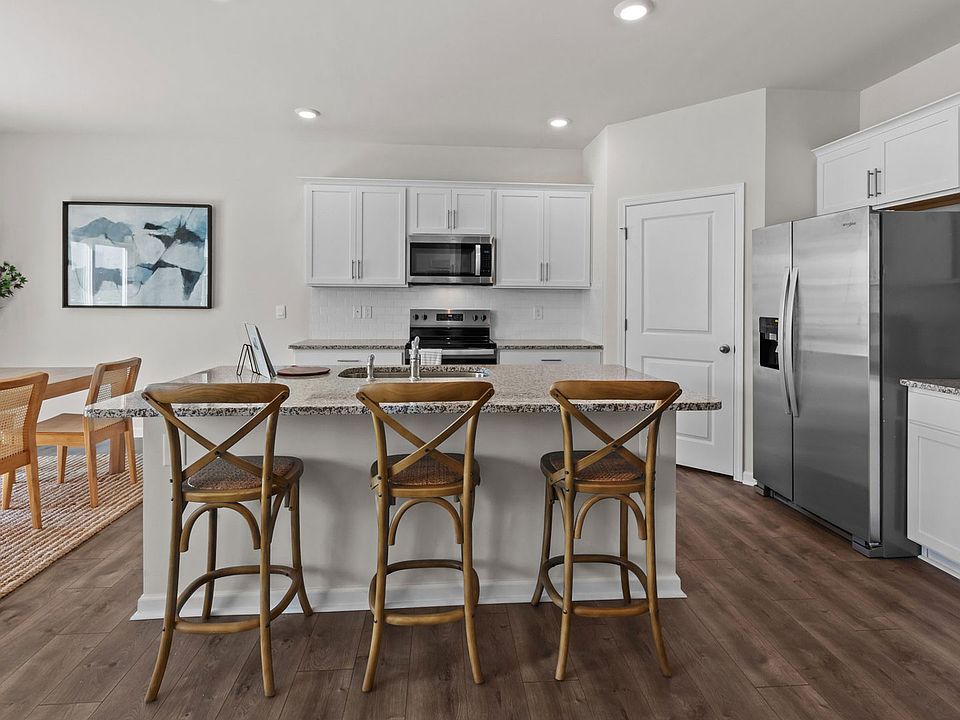Welcome to the Galen, one of our two-story floorplans featured at Martin Farms, located in Aberdeen, NC. The Galen is a spacious two-story home, offering 3 modern elevations, boasts 2,340 sq. ft. of living space, 3 to 4 bedrooms, 2.5 bathrooms, and a 2-car garage.
The moment you step inside the home you will be greeted by the foyer which connects you first past the flex room, and then past the powder room and a storage closet. The foyer then opens into the large great room, overlooked by the kitchen. The open-concept layout integrates the great room with the kitchen, featuring stainless steel appliances, spacious center island, quartz countertops, and a corner walk-in pantry. Upstairs, there is the primary bedroom with a private bathroom, dual vanity, and a separate water closet for privacy. The primary bedroom sits at the front of the home on this floor and features a walk-in closet.
The additional two bedrooms provide comfort and privacy with access to a full secondary bathroom. The loft offers a flexible space that can be used as a media room, playroom, or become a fourth bedroom. The laundry room completes the second floor.
With its thoughtful design and spacious layout, the Galen is the perfect place to call home in Martin Farms.
New construction
from $377,990
Buildable plan: GALEN, Martin Farms, Aberdeen, NC 28315
3beds
2,340sqft
Single Family Residence
Built in 2025
-- sqft lot
$378,100 Zestimate®
$162/sqft
$-- HOA
Buildable plan
This is a floor plan you could choose to build within this community.
View move-in ready homesWhat's special
Spacious center islandCorner walk-in pantryQuartz countertopsWalk-in closetDual vanityOpen-concept layoutStainless steel appliances
- 18 |
- 3 |
Travel times
Schedule tour
Select your preferred tour type — either in-person or real-time video tour — then discuss available options with the builder representative you're connected with.
Select a date
Facts & features
Interior
Bedrooms & bathrooms
- Bedrooms: 3
- Bathrooms: 3
- Full bathrooms: 2
- 1/2 bathrooms: 1
Interior area
- Total interior livable area: 2,340 sqft
Property
Parking
- Total spaces: 2
- Parking features: Garage
- Garage spaces: 2
Features
- Levels: 2.0
- Stories: 2
Construction
Type & style
- Home type: SingleFamily
- Property subtype: Single Family Residence
Condition
- New Construction
- New construction: Yes
Details
- Builder name: D.R. Horton
Community & HOA
Community
- Subdivision: Martin Farms
Location
- Region: Aberdeen
Financial & listing details
- Price per square foot: $162/sqft
- Date on market: 6/14/2025
About the community
Welcome to Martin Farms, a new master-planned community located in the charming town of Aberdeen, NC. This brand-new community showcases four of our most popular ranch and single family floorplans, ranging from 1,764-2,824 sq. ft., 3-5 bedrooms, 2-3 bathrooms, and 2-car garages. .
Future amenities will include a community pool, clubhouse and open spaces. Residents can also take a leisurely walk on the paved sidewalks that wind through the community.
Martin Farms is just off NC-5, ideally located across the street from Pinehurst's newest golf course, Pinehurst No. 10, and just 5 miles away from The Village of Pinehurst. Golf enthusiasts will also enjoy the proximity to the renowned Pinehurst Golf Resort, home of the 2024 and 2029 US Open Golf Championships. At Martin Farms, residents will have access to an abundance of shopping, dining, recreation, and entertainment options, with Downtown Aberdeen only 2.4 miles away, and even more options just 4.9 miles away in Pinehurst. Additionally, Southern Pines is only 6.5 miles away. Martin Farms sits across from Aberdeen Elementary School, is 4.6 miles away from Southern Middle School, and only 6.9 miles away from Pinecrest High School. Spend the afternoon exploring the outdoors at the Aberdeen Lake Park 2.5 miles away, Sandhurst Park 6.1 miles away, Foxfire Village Green Park 10.8 miles away, or Thagard Lake Park 14.2 miles away. And for residents' peace of mind, access healthcare services at FirstHealth Moore Regional Hospital conveniently 6.7 miles away.
Contact us today to schedule a personal tour!
Source: DR Horton

