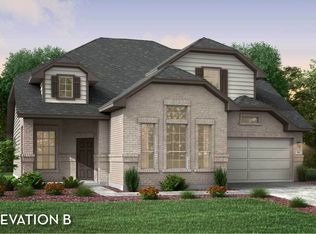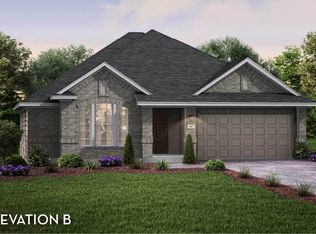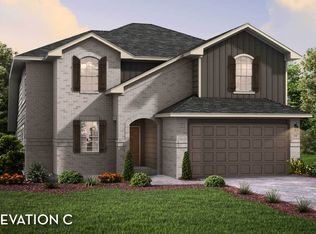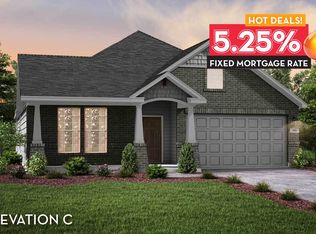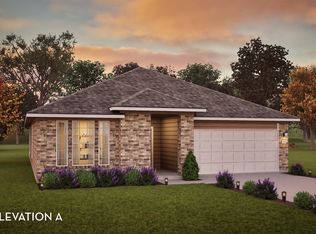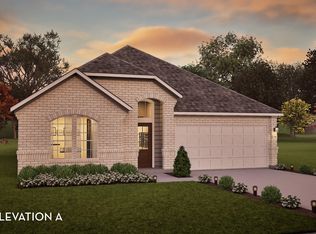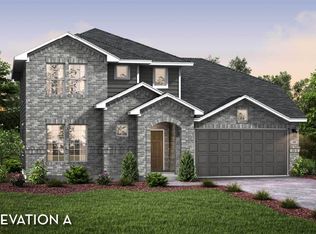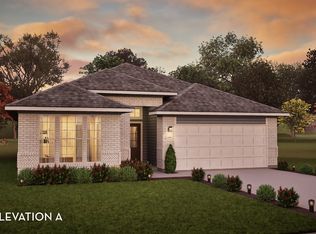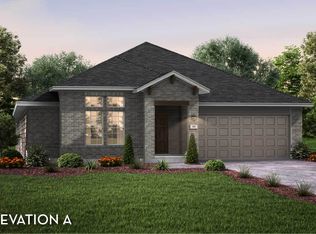Buildable plan: Hemingway, Martha's Vineyard, Alvin, TX 77511
Buildable plan
This is a floor plan you could choose to build within this community.
View move-in ready homesWhat's special
- 68 |
- 5 |
Travel times
Schedule tour
Select your preferred tour type — either in-person or real-time video tour — then discuss available options with the builder representative you're connected with.
Facts & features
Interior
Bedrooms & bathrooms
- Bedrooms: 3
- Bathrooms: 3
- Full bathrooms: 2
- 1/2 bathrooms: 1
Features
- Walk-In Closet(s)
Interior area
- Total interior livable area: 2,099 sqft
Property
Parking
- Total spaces: 2
- Parking features: Garage
- Garage spaces: 2
Features
- Levels: 1.0
- Stories: 1
Construction
Type & style
- Home type: SingleFamily
- Property subtype: Single Family Residence
Condition
- New Construction
- New construction: Yes
Details
- Builder name: CastleRock Communities
Community & HOA
Community
- Subdivision: Martha's Vineyard
Location
- Region: Alvin
Financial & listing details
- Price per square foot: $145/sqft
- Date on market: 12/28/2025
About the community
Astronomical Savings Await! With a 3.99% Buy Down Rate*
Years: 1-2: 3.99% - Years 3-30: 499% Fixed Mortgage Rate.Source: Castlerock Communities
9 homes in this community
Available homes
| Listing | Price | Bed / bath | Status |
|---|---|---|---|
| 23510 Zinfandel Dr | $335,000 | 3 bed / 2 bath | Available |
| 23403 Malbec Dr | $345,000 | 3 bed / 2 bath | Available |
| 402 Merlot Dr | $354,424 | 3 bed / 2 bath | Available |
| 426 Riesling Dr | $370,000 | 3 bed / 2 bath | Available |
| 23437 Zinfandel Dr | $389,000 | 4 bed / 3 bath | Available |
| 23514 Zinfandel Dr | $395,000 | 4 bed / 4 bath | Available |
| 23522 Malbec Dr | $435,000 | 4 bed / 3 bath | Available |
| 407 Riesling Dr | $450,000 | 4 bed / 4 bath | Available |
| 318 Merlot Dr | $359,971 | 3 bed / 2 bath | Available April 2026 |
Source: Castlerock Communities
Contact builder
By pressing Contact builder, you agree that Zillow Group and other real estate professionals may call/text you about your inquiry, which may involve use of automated means and prerecorded/artificial voices and applies even if you are registered on a national or state Do Not Call list. You don't need to consent as a condition of buying any property, goods, or services. Message/data rates may apply. You also agree to our Terms of Use.
Learn how to advertise your homesEstimated market value
Not available
Estimated sales range
Not available
$2,475/mo
Price history
| Date | Event | Price |
|---|---|---|
| 6/4/2025 | Price change | $304,990-7%$145/sqft |
Source: Castlerock Communities Report a problem | ||
| 4/1/2025 | Listed for sale | $327,990$156/sqft |
Source: Castlerock Communities Report a problem | ||
Public tax history
Astronomical Savings Await! With a 3.99% Buy Down Rate*
Years: 1-2: 3.99% - Years 3-30: 499% Fixed Mortgage Rate.Source: CastleRock CommunitiesMonthly payment
Neighborhood: 77511
Nearby schools
GreatSchools rating
- 5/10Hood-Case Elementary SchoolGrades: PK-5Distance: 3 mi
- 5/10G W Harby Junior High SchoolGrades: 6-8Distance: 2.8 mi
- 5/10Alvin High SchoolGrades: 8-12Distance: 3.7 mi
