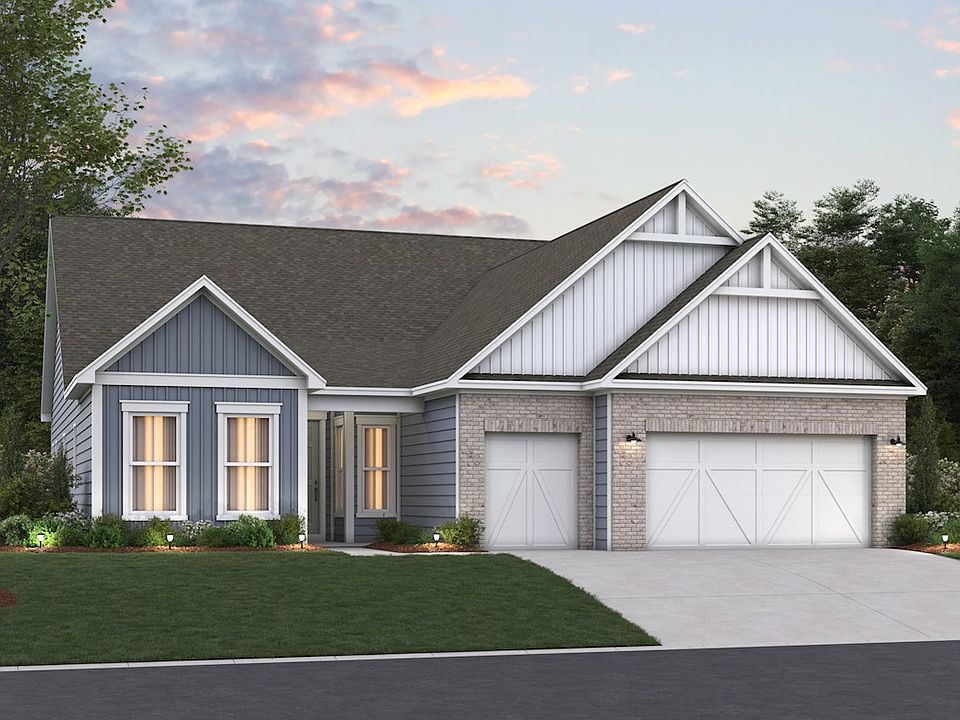The Mulberry plan is a two-story, single-family home with a covered balcony. Feel right at home in the bright great room that flows easily into the spacious kitchen. Entertain family and friends in the open dining room or enjoy grilling outdoors on the covered patio in the backyard.
New construction
from $409,000
3077 Claredon St, Longs, SC 29568
4beds
--sqft
Single Family Residence
Built in 2025
-- sqft lot
$-- Zestimate®
$157/sqft
$-- HOA
Empty lot
Start from scratch — choose the details to create your dream home from the ground up.
View plans available for this lotWhat's special
Covered balconySpacious kitchenOpen dining roomBright great roomCovered patio
Call: (910) 776-5117
- 4 |
- 1 |
Travel times
Schedule tour
Select your preferred tour type — either in-person or real-time video tour — then discuss available options with the builder representative you're connected with.
Facts & features
Interior
Bedrooms & bathrooms
- Bedrooms: 4
- Bathrooms: 3
- Full bathrooms: 2
- 1/2 bathrooms: 1
Interior area
- Total interior livable area: 2,606 sqft
Video & virtual tour
Property
Parking
- Total spaces: 2
- Parking features: Garage
- Garage spaces: 2
Features
- Levels: 2.0
- Stories: 2
Community & HOA
Community
- Subdivision: Marshfield - Reserve Collection
Location
- Region: Longs
Financial & listing details
- Price per square foot: $157/sqft
- Date on market: 10/3/2025
About the community
PoolPlaygroundPondTrails+ 2 more
Where convenience meets flexibility-this single-family home community offers energy-efficient quality homes with excellent features, all in a prime location designed for your ideal lifestyle. Single- and two-story home layout options. Work & unwind-loft & study on select floorplans. Layouts that expand with your lifestyle. Optional solar package available.
Source: Beazer Homes

