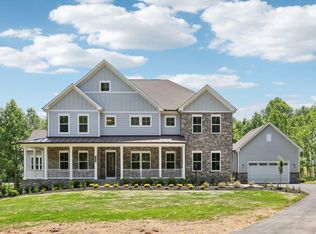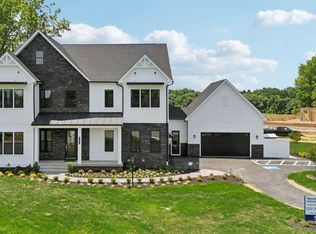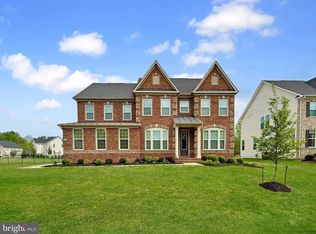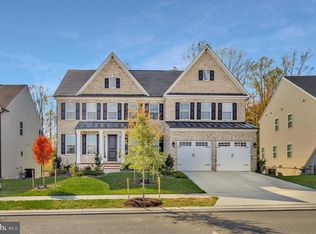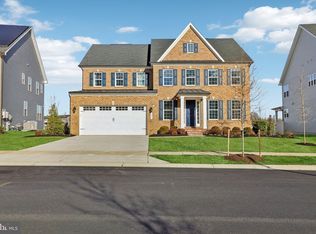Buildable plan: Stonehaven II, Marshall's Landing, Upper Marlboro, MD 20774
Buildable plan
This is a floor plan you could choose to build within this community.
View move-in ready homesWhat's special
- 138 |
- 8 |
Travel times
Schedule tour
Select your preferred tour type — either in-person or real-time video tour — then discuss available options with the builder representative you're connected with.
Facts & features
Interior
Bedrooms & bathrooms
- Bedrooms: 5
- Bathrooms: 5
- Full bathrooms: 4
- 1/2 bathrooms: 1
Interior area
- Total interior livable area: 3,916 sqft
Video & virtual tour
Property
Parking
- Total spaces: 2
- Parking features: Garage
- Garage spaces: 2
Features
- Levels: 3.0
- Stories: 3
Construction
Type & style
- Home type: SingleFamily
- Property subtype: Single Family Residence
Condition
- New Construction
- New construction: Yes
Details
- Builder name: D.R. Horton
Community & HOA
Community
- Subdivision: Marshall's Landing
Location
- Region: Upper Marlboro
Financial & listing details
- Price per square foot: $306/sqft
- Date on market: 1/14/2026
About the community
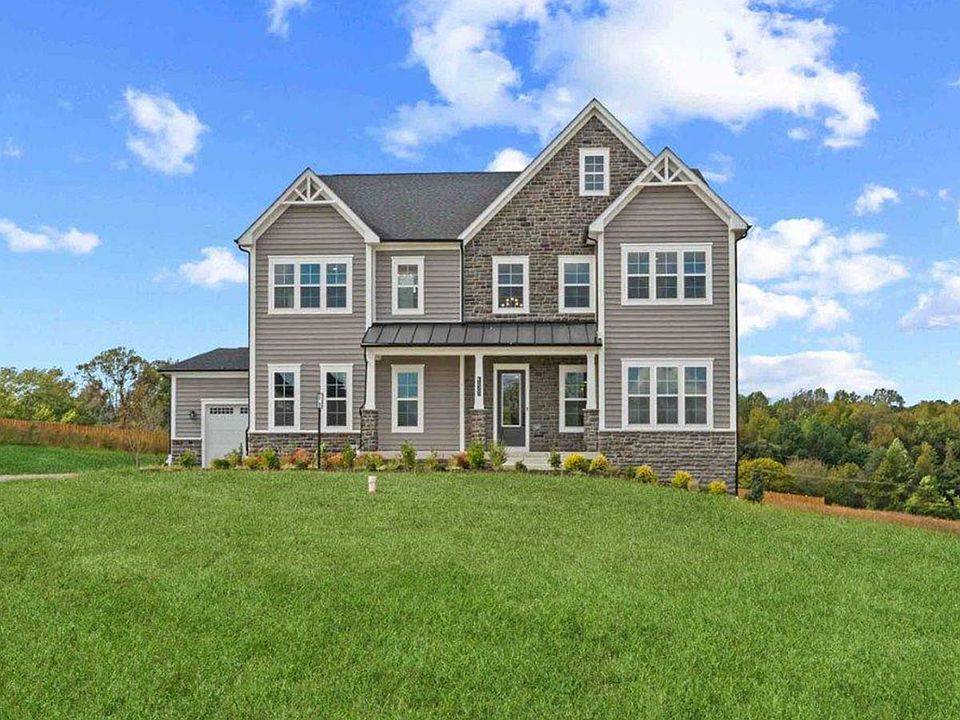
Source: DR Horton
2 homes in this community
Available homes
| Listing | Price | Bed / bath | Status |
|---|---|---|---|
| 16503 Rolling Knolls Ln | $1,389,990 | 6 bed / 7 bath | Available |
| 16502 Rolling Knolls Ln | $1,499,990 | 6 bed / 7 bath | Available |
Source: DR Horton
Contact builder

By pressing Contact builder, you agree that Zillow Group and other real estate professionals may call/text you about your inquiry, which may involve use of automated means and prerecorded/artificial voices and applies even if you are registered on a national or state Do Not Call list. You don't need to consent as a condition of buying any property, goods, or services. Message/data rates may apply. You also agree to our Terms of Use.
Learn how to advertise your homesEstimated market value
Not available
Estimated sales range
Not available
$6,238/mo
Price history
| Date | Event | Price |
|---|---|---|
| 1/11/2026 | Price change | $1,199,990-8%$306/sqft |
Source: | ||
| 7/12/2025 | Price change | $1,303,990+0.3%$333/sqft |
Source: | ||
| 4/15/2025 | Listed for sale | $1,299,990$332/sqft |
Source: | ||
Public tax history
Monthly payment
Neighborhood: 20774
Nearby schools
GreatSchools rating
- 6/10Pointer Ridge Elementary SchoolGrades: K-5Distance: 2.1 mi
- 4/10Benjamin Tasker Middle SchoolGrades: 6-8Distance: 5.9 mi
- 4/10Bowie High SchoolGrades: 9-12Distance: 7.2 mi
