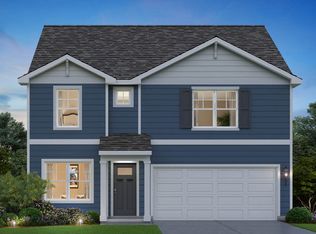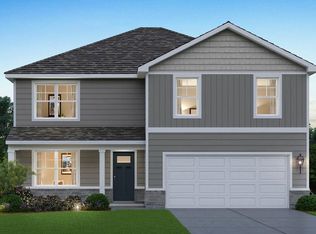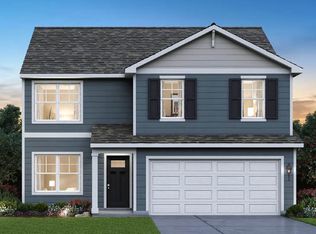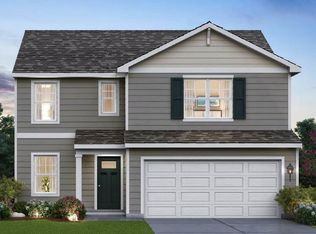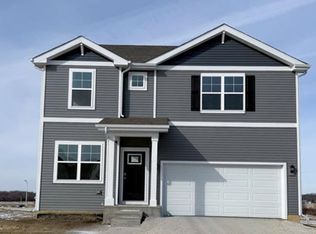Buildable plan: SIENNA, Marquis Pointe, Montgomery, IL 60538
Buildable plan
This is a floor plan you could choose to build within this community.
View move-in ready homesWhat's special
- 132 |
- 8 |
Travel times
Schedule tour
Select your preferred tour type — either in-person or real-time video tour — then discuss available options with the builder representative you're connected with.
Facts & features
Interior
Bedrooms & bathrooms
- Bedrooms: 3
- Bathrooms: 3
- Full bathrooms: 2
- 1/2 bathrooms: 1
Interior area
- Total interior livable area: 1,818 sqft
Video & virtual tour
Property
Parking
- Total spaces: 2
- Parking features: Garage
- Garage spaces: 2
Features
- Levels: 2.0
- Stories: 2
Construction
Type & style
- Home type: SingleFamily
- Property subtype: Single Family Residence
Condition
- New Construction
- New construction: Yes
Details
- Builder name: D.R. Horton
Community & HOA
Community
- Subdivision: Marquis Pointe
Location
- Region: Montgomery
Financial & listing details
- Price per square foot: $232/sqft
- Date on market: 1/11/2026
About the community
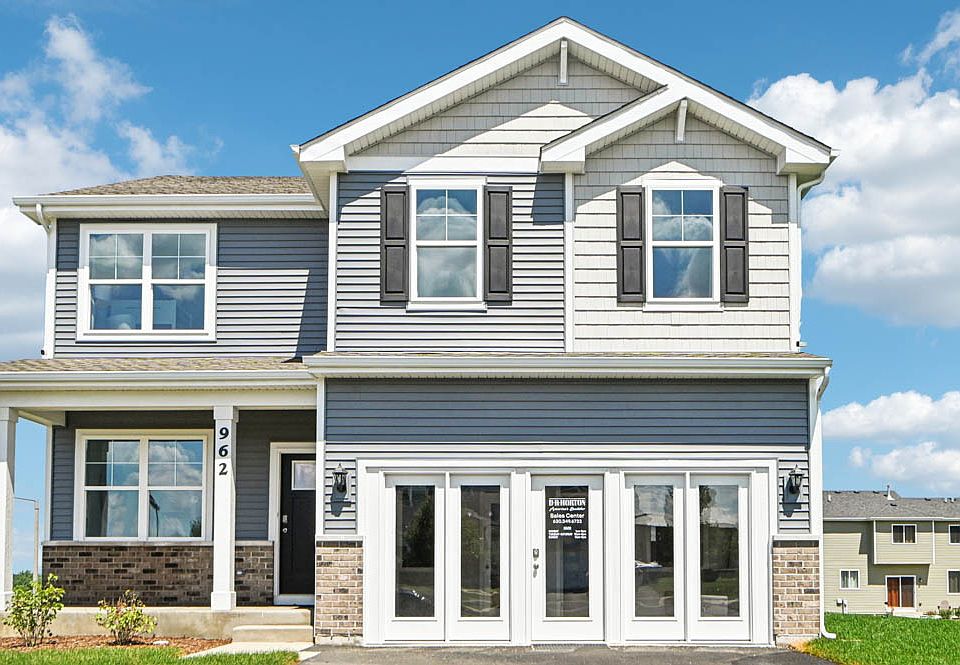
Source: DR Horton
12 homes in this community
Available homes
| Listing | Price | Bed / bath | Status |
|---|---|---|---|
| 966 Garnet Ln | $449,990 | 4 bed / 3 bath | Available |
| 967 Sapphire Ln | $451,990 | 4 bed / 3 bath | Available |
| 974 Garnet Ln | $459,990 | 4 bed / 3 bath | Available |
| 964 Sapphire Ln | $466,990 | 4 bed / 3 bath | Available |
| 971 Sapphire Ln | $479,490 | 4 bed / 3 bath | Available |
| 978 Garnet Ln | $479,990 | 4 bed / 3 bath | Available |
| 959 Sapphire Ln | $449,990 | 4 bed / 3 bath | Pending |
| 962 Garnet Ln | $449,990 | 4 bed / 3 bath | Pending |
| 970 Garnet Ln | $464,990 | 4 bed / 3 bath | Pending |
| 1042 Emerald Dr | $473,990 | 4 bed / 3 bath | Pending |
| 963 Sapphire Ln | $474,990 | 4 bed / 3 bath | Pending |
| 960 Sapphire Ln | $484,990 | 4 bed / 3 bath | Pending |
Source: DR Horton
Contact builder

By pressing Contact builder, you agree that Zillow Group and other real estate professionals may call/text you about your inquiry, which may involve use of automated means and prerecorded/artificial voices and applies even if you are registered on a national or state Do Not Call list. You don't need to consent as a condition of buying any property, goods, or services. Message/data rates may apply. You also agree to our Terms of Use.
Learn how to advertise your homesEstimated market value
$421,900
$401,000 - $443,000
$2,908/mo
Price history
| Date | Event | Price |
|---|---|---|
| 1/22/2026 | Price change | $421,990+0.5%$232/sqft |
Source: | ||
| 7/22/2025 | Listed for sale | $419,990$231/sqft |
Source: | ||
Public tax history
Monthly payment
Neighborhood: 60538
Nearby schools
GreatSchools rating
- 6/10Boulder Hill Elementary SchoolGrades: K-5Distance: 2.7 mi
- 4/10Thompson Jr High SchoolGrades: 6-8Distance: 2.9 mi
- 8/10Oswego High SchoolGrades: 9-12Distance: 3.8 mi
Schools provided by the builder
- Elementary: Boulder Hill Elementary School
- Middle: Plank Junior High School
- High: Oswego East High School
- District: Community Unit School District 308
Source: DR Horton. This data may not be complete. We recommend contacting the local school district to confirm school assignments for this home.
