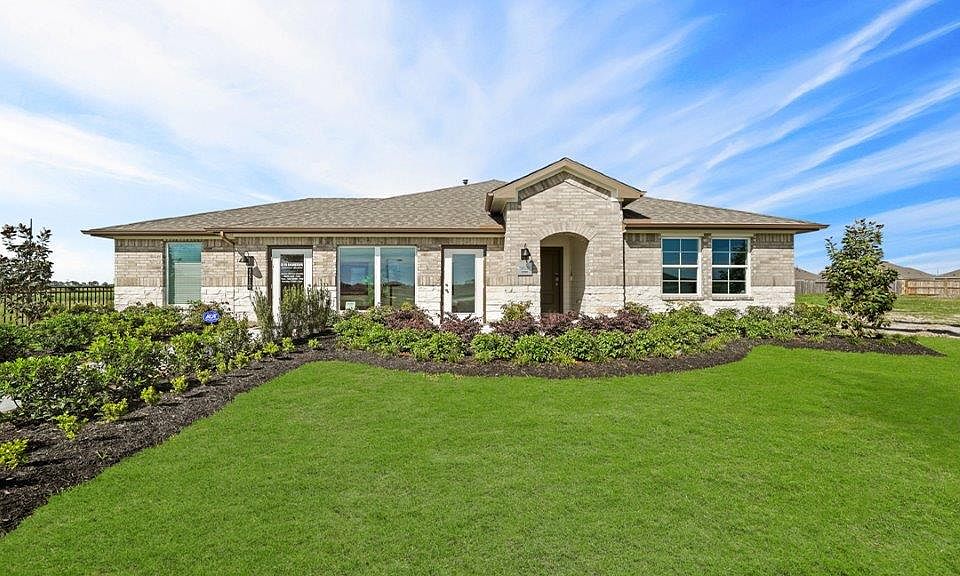Welcome to the Holden/X50H floor plan located in the Marlow Lake community! This single-story house spans 2,329 square feet and includes four bedrooms, two bathrooms, a private study and a three-car garage.
As you enter this home, you will notice three secondary bedrooms that have access to a secondary bathroom on the opposite side of the hallway. Next to the secondary bathroom is a utility room with space for a washer and dryer. The utility room can be seen straight ahead in the hallway and is located perfectly in relation to the other secondary bedrooms.
Continuing through the home, you will notice an L-shaped kitchen with stainless-steel appliances and an oversized kitchen island. This is an open concept living and dining space, making it perfect for gatherings! The family room gives entrances to three other portions of the house: the primary bedroom and bathroom, the study room, and the back patio.
The primary bedroom features soft carpet flooring and bright windows allowing the space to be illumined by natural light. The primary bathroom has a double sink, standing shower with a glass door, extra space for storage due to the cabinet space, and a separated toilet room. The primary bathroom leads to the two walk-in closets, which provide a substantial amount of storage space. The study room can be accessed through the door in between the entryways for the primary bedroom and back patio. The vinyl floor and two large windows in the study room make it the perfect place
New construction
from $354,990
Buildable plan: Holden, Marlow Lake, Texas City, TX 77591
4beds
2,329sqft
Single Family Residence
Built in 2025
-- sqft lot
$-- Zestimate®
$152/sqft
$-- HOA
Buildable plan
This is a floor plan you could choose to build within this community.
View move-in ready homesWhat's special
Stainless steel appliancesLarge family roomGranite countertopsLarge main bedroomCovered patioLarge walk in showerHuge walk in closet
- 54 |
- 3 |
Travel times
Schedule tour
Select your preferred tour type — either in-person or real-time video tour — then discuss available options with the builder representative you're connected with.
Select a date
Facts & features
Interior
Bedrooms & bathrooms
- Bedrooms: 4
- Bathrooms: 2
- Full bathrooms: 2
Interior area
- Total interior livable area: 2,329 sqft
Property
Parking
- Total spaces: 2
- Parking features: Garage
- Garage spaces: 2
Features
- Levels: 1.0
- Stories: 1
Construction
Type & style
- Home type: SingleFamily
- Property subtype: Single Family Residence
Condition
- New Construction
- New construction: Yes
Details
- Builder name: D.R. Horton
Community & HOA
Community
- Subdivision: Marlow Lake
Location
- Region: Texas City
Financial & listing details
- Price per square foot: $152/sqft
- Date on market: 3/16/2025
About the community
Introducing Marlow Lake, a new community in Texas City, where luxury living meets convenience. Offering a range of spacious single-story homes with 4 to 5 bedrooms, 2 to 3 bathrooms, 2-car garages, and sprawling floor plans starting from 1,832 square feet, Marlow Lakes provides ample space, lake front homesites, and comfort for every family.
Strategically located with quick access to I-45, Highway 3, and the nearby Tanger Outlet, Marlow Lakes residents enjoy seamless connectivity to urban amenities and shopping destinations. Plus, with Galveston Island, Kemah, and Houston just a short drive away, endless opportunities for entertainment and recreation are at your fingertips.
Marlow Lake exemplifies our commitment to quality craftsmanship and exceptional design. With stunning appeal and unparalleled features, Marlow Lake demonstrates that with us, quality is built into every single house.
Experience the epitome of modern living at Marlow Lake, where luxury meets convenience and comfort. Don't miss out on the opportunity to make Marlow Lake your new home—schedule a tour today and discover the perfect blend of elegance and functionality.
Source: DR Horton

