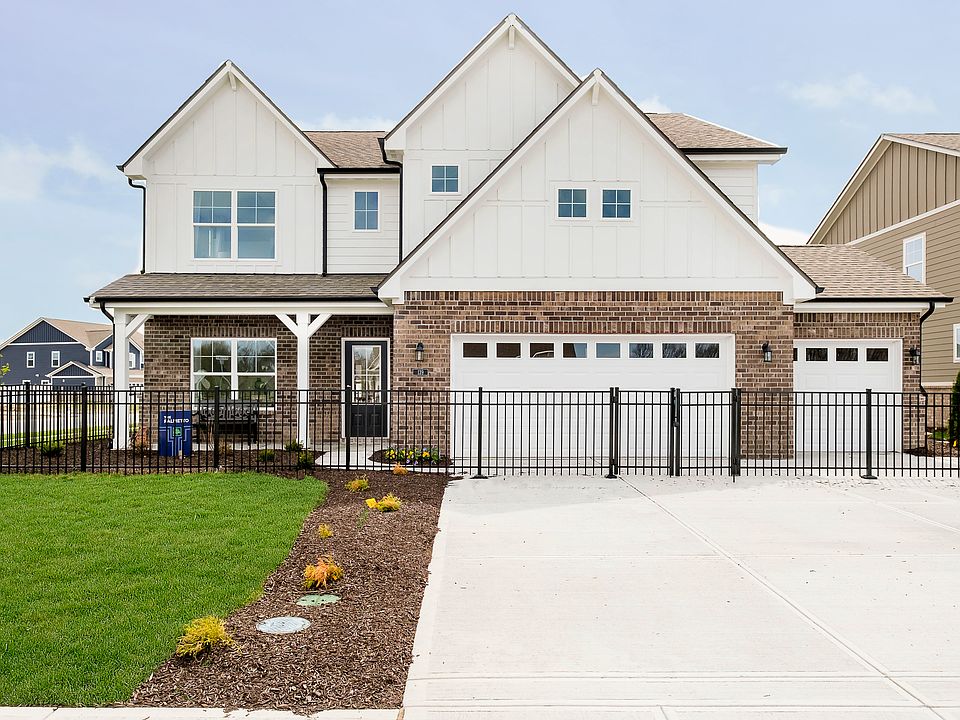Looking for the perfect ranch-style home as your new home? Take a look at The Chestnut and its many optional upgrades. With the option to add a bonus room with a bedroom and full bathroom, you have the potential for 2,600+ square feet of living space in a ranch home.
When you enter the home, you will see the first two bedrooms and a full bathroom. As you move throughout The Chestnut, notice the open floorplan layout to make the home feel larger. Entertaining for the holidays and events can be done with ease in this large open concept kitchen, dining, and living space.
The L-Shaped kitchen ensures that you never feel left out when entertaining guests. With an included kitchen island, this space makes seating easy- the ideal gathering place in a home. Interested in upgrading your kitchen to the gourmet option? This is the perfect plan to take that extra step. Don't worry about running out of storage with a walk-in pantry and spacious cabinets lining the walls.
The primary suite includes many additional features- including an optional single step ceiling, a large walk-in closet with the ability to connect with the utility room, and more. Upgrade your primary bathroom with an optional double bowl vanity, an optional tile shower, or an optional deluxe bathroom with a separate garden tub and shower.
Visit any of our communities to learn more today!
from $294,990
Buildable plan: Chestnut, Maris Park, Bellefontaine, OH 43311
3beds
1,801sqft
Single Family Residence
Built in 2025
-- sqft lot
$-- Zestimate®
$164/sqft
$-- HOA
Buildable plan
This is a floor plan you could choose to build within this community.
View move-in ready homesWhat's special
Open floorplan layoutOptional single step ceilingPrimary suiteUtility roomOptional double bowl vanityOptional deluxe bathroomWalk-in pantry
- 88 |
- 4 |
Travel times
Schedule tour
Select your preferred tour type — either in-person or real-time video tour — then discuss available options with the builder representative you're connected with.
Select a date
Facts & features
Interior
Bedrooms & bathrooms
- Bedrooms: 3
- Bathrooms: 2
- Full bathrooms: 2
Interior area
- Total interior livable area: 1,801 sqft
Video & virtual tour
Property
Features
- Levels: 1.0
- Stories: 1
Construction
Type & style
- Home type: SingleFamily
- Property subtype: Single Family Residence
Condition
- New Construction
- New construction: Yes
Details
- Builder name: Arbor Homes
Community & HOA
Community
- Subdivision: Maris Park
Location
- Region: Bellefontaine
Financial & listing details
- Price per square foot: $164/sqft
- Date on market: 4/16/2025
About the community
Now Selling! Welcome to Maris Park, an exceptional community in the heart of Bellefontaine, Ohio, which was recently celebrated as one of "Ohio's Best Hometowns" by Ohio Magazine. Boasting a decade of dedicated downtown redevelopment, Maris Park is a community that prioritizes a sense of community and cherishes the preservation of local history. Maris Park offers 12 different floor plans ranging from 1,354 sq ft to 3,198 sq ft, offering single and two-story homes.
Explore the vibrant downtown area with award-winning restaurants, a thriving retail scene, and a calendar full of live music and events. As the county seat of Logan County, Bellefontaine offers not just a location, but a family-friendly, close-knit community that values its rich heritage.
Maris Park is more than just a place to live; it's a haven for families seeking the perfect blend of modern amenities and small-town charm. Discover new construction and single-family homes that are thoughtfully designed to cater to the needs of today's families.
Embrace the picturesque surroundings with numerous parks, diverse retail shops, and an array of dining options, contributing to the warm and welcoming atmosphere of Maris Park. Explore local history and visit Campbell Hill, proudly holding the title of the Highest Point in Ohio.
Outdoor enthusiasts will appreciate the proximity to Mad River Mountain, Ohio's largest ski resort. Or, immerse yourself in the arts at The Holland Theatre or find serenity at nearby Indian Lake.
Source: Arbor Homes

