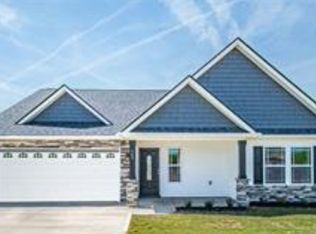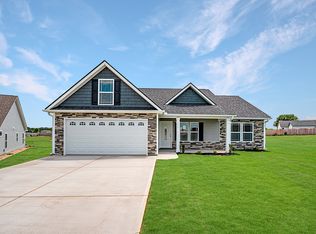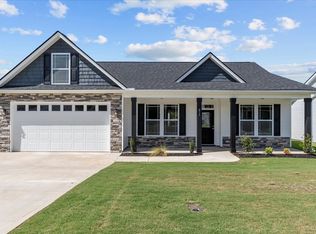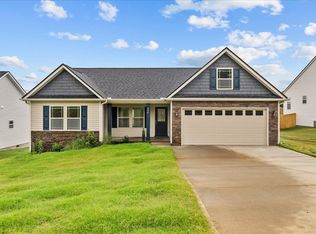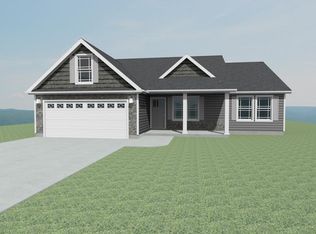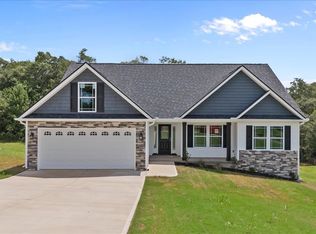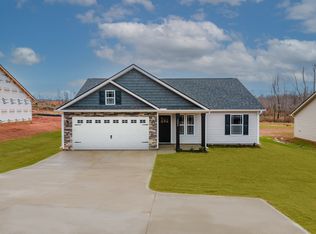Buildable plan: Jackson, Marion Park, Marion, TX 78124
Buildable plan
This is a floor plan you could choose to build within this community.
View move-in ready homesWhat's special
- 12 |
- 1 |
Travel times
Schedule tour
Select your preferred tour type — either in-person or real-time video tour — then discuss available options with the builder representative you're connected with.
Facts & features
Interior
Bedrooms & bathrooms
- Bedrooms: 3
- Bathrooms: 2
- Full bathrooms: 2
Interior area
- Total interior livable area: 1,558 sqft
Property
Parking
- Total spaces: 2
- Parking features: Garage
- Garage spaces: 2
Features
- Levels: 2.0
- Stories: 2
Construction
Type & style
- Home type: SingleFamily
- Property subtype: Single Family Residence
Condition
- New Construction
- New construction: Yes
Details
- Builder name: Enchanted Homes
Community & HOA
Community
- Subdivision: Marion Park
Location
- Region: Marion
Financial & listing details
- Price per square foot: $226/sqft
- Date on market: 1/8/2026
About the community
Source: Enchanted Homes
5 homes in this community
Available homes
| Listing | Price | Bed / bath | Status |
|---|---|---|---|
| 175 Lost Maples Way | $299,000 | 3 bed / 2 bath | Available |
| 171 Lost Maples Way | $329,900 | 4 bed / 2 bath | Available |
| 166 Lost Maples Way | $309,900 | 3 bed / 2 bath | Pending |
| 170 Lost Maples Way | $314,000 | 3 bed / 2 bath | Pending |
| 179 Lost Maples Way | $314,000 | 3 bed / 2 bath | Pending |
Source: Enchanted Homes
Contact builder

By pressing Contact builder, you agree that Zillow Group and other real estate professionals may call/text you about your inquiry, which may involve use of automated means and prerecorded/artificial voices and applies even if you are registered on a national or state Do Not Call list. You don't need to consent as a condition of buying any property, goods, or services. Message/data rates may apply. You also agree to our Terms of Use.
Learn how to advertise your homesEstimated market value
Not available
Estimated sales range
Not available
$1,781/mo
Price history
| Date | Event | Price |
|---|---|---|
| 6/13/2024 | Listed for sale | $352,439$226/sqft |
Source: | ||
Public tax history
Monthly payment
Neighborhood: 78124
Nearby schools
GreatSchools rating
- NANorma Krueger Elementary SchoolGrades: PK-2Distance: 0.6 mi
- 5/10Marion Middle SchoolGrades: 6-8Distance: 0.9 mi
- 6/10Marion High SchoolGrades: 9-12Distance: 0.8 mi
