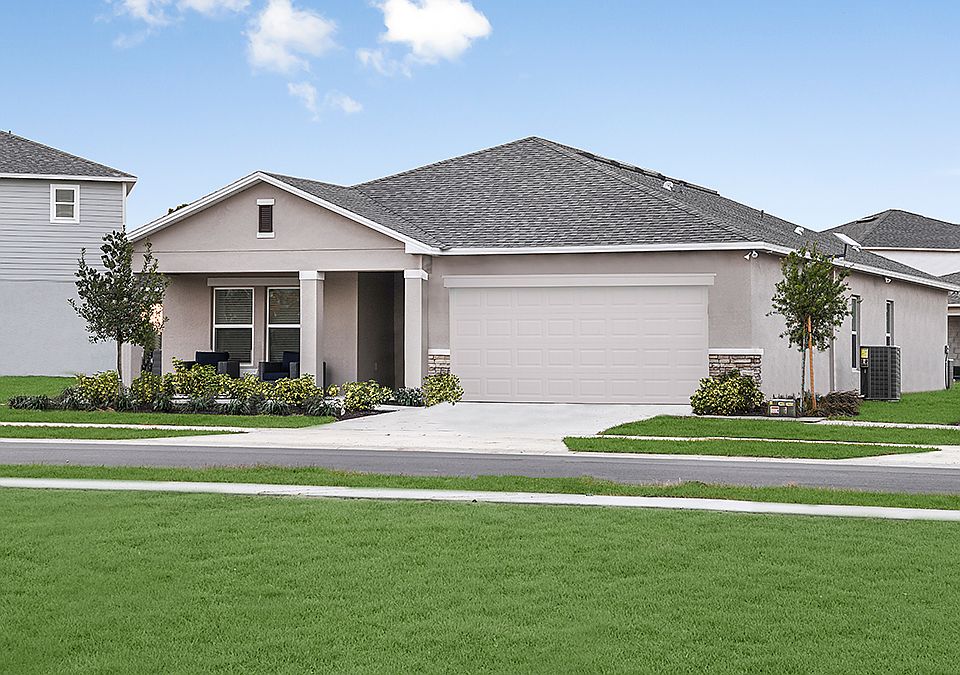The two-story Sherwood floor plan in Marion Creek features 2,516 square feet of open-concept living space, presenting 5 bedrooms, 3.5 bathrooms, a loft, 2-car garage, and many more memorable details. Downstairs includes a foyer, great room, kitchen and dining space alongside laundry and half-bath, while upstairs includes a loft space and three secondary bedrooms that share a bathroom. The primary suite is also nestled upstairs and includes a primary bathroom with dual vanity sinks, a walk-in shower, and spacious walk-in closet. Discover the Sherwood today!
Special offer
from $394,995
Buildable plan: Sherwood, Marion Creek, Haines City, FL 33844
5beds
2,516sqft
Single Family Residence
Built in 2025
-- sqft lot
$-- Zestimate®
$157/sqft
$-- HOA
Buildable plan
This is a floor plan you could choose to build within this community.
View move-in ready homes- 84 |
- 5 |
Travel times
Schedule tour
Select your preferred tour type — either in-person or real-time video tour — then discuss available options with the builder representative you're connected with.
Select a date
Facts & features
Interior
Bedrooms & bathrooms
- Bedrooms: 5
- Bathrooms: 4
- Full bathrooms: 3
- 1/2 bathrooms: 1
Interior area
- Total interior livable area: 2,516 sqft
Video & virtual tour
Property
Parking
- Total spaces: 2
- Parking features: Garage
- Garage spaces: 2
Features
- Levels: 2.0
- Stories: 2
Details
- Parcel number: 282719933750000530
Construction
Type & style
- Home type: SingleFamily
- Property subtype: Single Family Residence
Condition
- New Construction
- New construction: Yes
Details
- Builder name: Taylor Morrison
Community & HOA
Community
- Subdivision: Marion Creek
Location
- Region: Haines City
Financial & listing details
- Price per square foot: $157/sqft
- Tax assessed value: $42,000
- Annual tax amount: $545
- Date on market: 4/12/2025
About the community
Discover new construction homes in Marion Creek, a boutique-style community located in Haines City, Florida. Marion Creek offers a rare opportunity to live in a growing small town with a unique connection to nature. With an extensive array of floor plans, you're sure to find the home that speaks to you! Inviting curb appeal and expansive, open-concept living awaits. Then, step outside your doorstep to find fabulous community amenities, including a sparkling pool, cabanas, tot lot, gardens and more.
Beat the market by 1%
Save and enjoy flexibility when you lock your rateSource: Taylor Morrison

