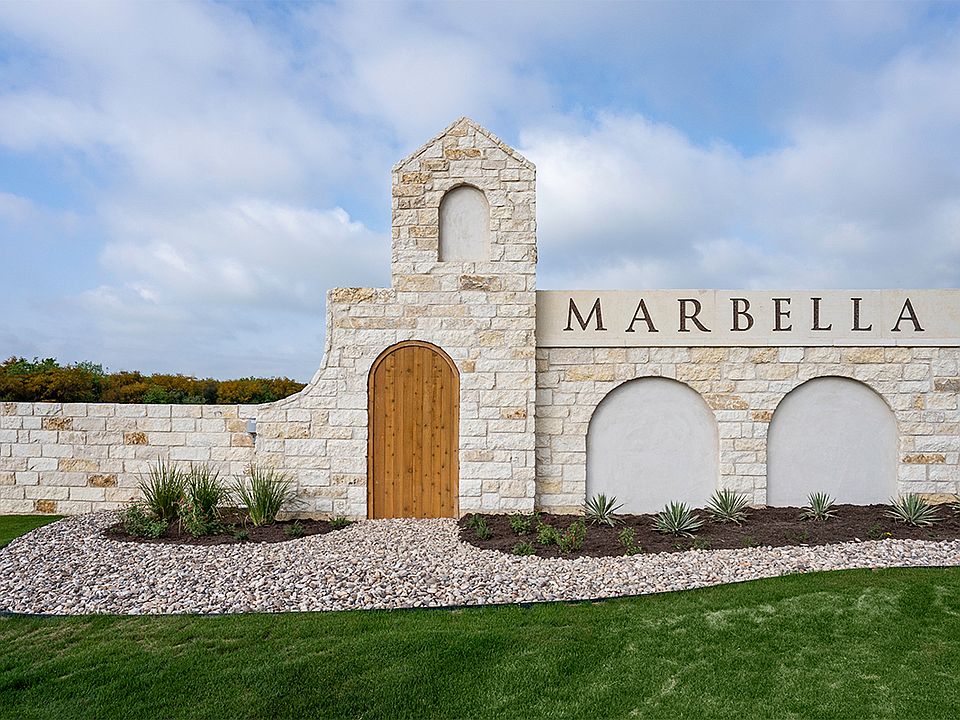Available homes
- Facts: 3 bedrooms. 2 bath. 1377 square feet.
- 3 bd
- 2 ba
- 1,377 sqft
3403 OLD ALMONTE DRIVE, San Antonio, TX 78224Available - Facts: 3 bedrooms. 2 bath. 1416 square feet.
- 3 bd
- 2 ba
- 1,416 sqft
3327 COMANCHE CROSSING, San Antonio, TX 78224Available - Facts: 3 bedrooms. 3 bath. 178 square feet.
- 3 bd
- 3 ba
- 178 sqft
10403 Caddo Pass, San Antonio, TX 78224Available - Facts: 4 bedrooms. 2 bath. 2708 square feet.
- 4 bd
- 2 ba
- 2,708 sqft
10410 ESPADA PASS, San Antonio, TX 78224Available

