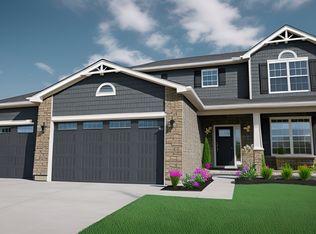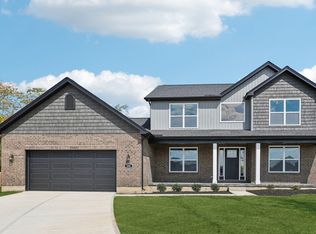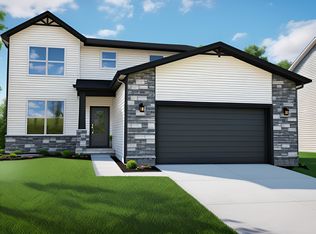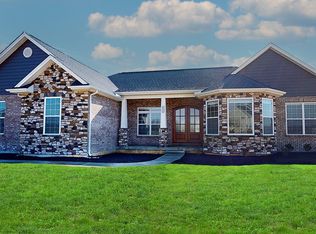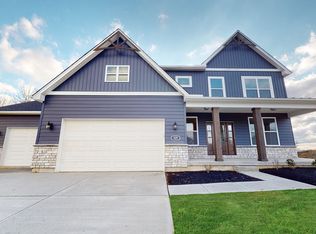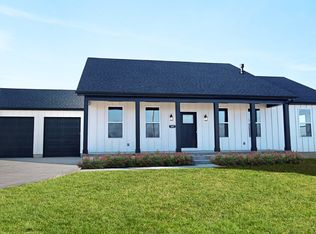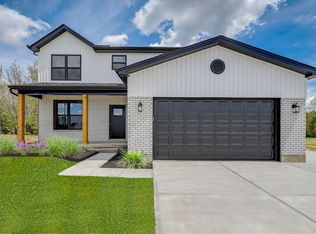Buildable plan: The Bayview Deluxe, Maple View Elk Creek, Trenton, OH 45067
Buildable plan
This is a floor plan you could choose to build within this community.
View move-in ready homesWhat's special
- 65 |
- 3 |
Travel times
Schedule tour
Select your preferred tour type — either in-person or real-time video tour — then discuss available options with the builder representative you're connected with.
Facts & features
Interior
Bedrooms & bathrooms
- Bedrooms: 4
- Bathrooms: 4
- Full bathrooms: 3
- 1/2 bathrooms: 1
Heating
- Natural Gas, Forced Air
Cooling
- Central Air
Interior area
- Total interior livable area: 1,972 sqft
Video & virtual tour
Property
Parking
- Total spaces: 3
- Parking features: Attached, Off Street
- Attached garage spaces: 3
Features
- Levels: 2.0
- Stories: 2
Construction
Type & style
- Home type: SingleFamily
- Property subtype: Single Family Residence
Condition
- New Construction
- New construction: Yes
Details
- Builder name: Todd Homes
Community & HOA
Community
- Subdivision: Maple View Elk Creek
HOA
- Has HOA: Yes
Location
- Region: Trenton
Financial & listing details
- Price per square foot: $248/sqft
- Date on market: 1/3/2026
About the community
Source: Todd Homes
3 homes in this community
Available homes
| Listing | Price | Bed / bath | Status |
|---|---|---|---|
| 319 Newbury Pl | $434,000 | 4 bed / 3 bath | Pending |
Available lots
| Listing | Price | Bed / bath | Status |
|---|---|---|---|
| 538 Chatham Pl | $389,695+ | 3 bed / 3 bath | Customizable |
| 544 Chatham Pl | $394,374+ | 4 bed / 4 bath | Customizable |
Source: Todd Homes
Contact builder
By pressing Contact builder, you agree that Zillow Group and other real estate professionals may call/text you about your inquiry, which may involve use of automated means and prerecorded/artificial voices and applies even if you are registered on a national or state Do Not Call list. You don't need to consent as a condition of buying any property, goods, or services. Message/data rates may apply. You also agree to our Terms of Use.
Learn how to advertise your homesEstimated market value
$489,100
$465,000 - $514,000
$2,752/mo
Price history
| Date | Event | Price |
|---|---|---|
| 6/7/2024 | Listed for sale | $489,900$248/sqft |
Source: Todd Homes Report a problem | ||
Public tax history
Monthly payment
Neighborhood: 45067
Nearby schools
GreatSchools rating
- NAEdgewood Primary SchoolGrades: 1-2Distance: 1.5 mi
- 4/10Edgewood Middle SchoolGrades: 6-8Distance: 1.1 mi
- 4/10Edgewood High SchoolGrades: 9-12Distance: 2.9 mi
Schools provided by the builder
- Elementary: Edgewood Intermediate School
- Middle: Edgewood Middle School
- High: Edgewood High School
- District: Edgewood City School District
Source: Todd Homes. This data may not be complete. We recommend contacting the local school district to confirm school assignments for this home.
