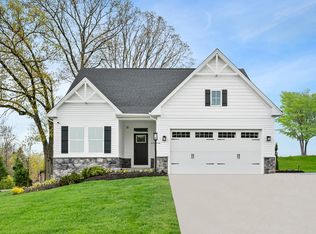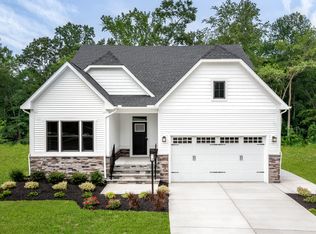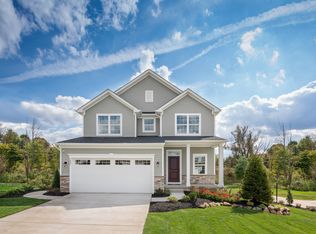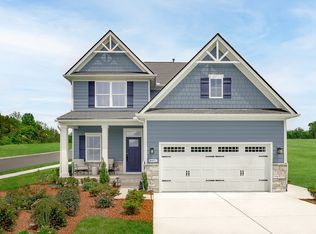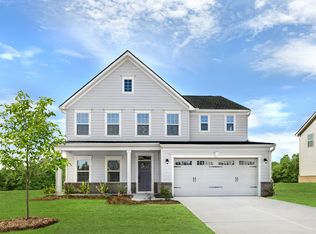Buildable plan: Columbia, Maple Trace, Chardon, OH 44024
Buildable plan
This is a floor plan you could choose to build within this community.
View move-in ready homesWhat's special
- 250 |
- 18 |
Travel times
Schedule tour
Select your preferred tour type — either in-person or real-time video tour — then discuss available options with the builder representative you're connected with.
Facts & features
Interior
Bedrooms & bathrooms
- Bedrooms: 4
- Bathrooms: 3
- Full bathrooms: 2
- 1/2 bathrooms: 1
Interior area
- Total interior livable area: 2,424 sqft
Video & virtual tour
Property
Parking
- Total spaces: 2
- Parking features: Attached
- Attached garage spaces: 2
Features
- Levels: 2.0
- Stories: 2
Construction
Type & style
- Home type: SingleFamily
- Property subtype: Single Family Residence
Condition
- New Construction
- New construction: Yes
Details
- Builder name: Ryan Homes
Community & HOA
Community
- Subdivision: Maple Trace
Location
- Region: Chardon
Financial & listing details
- Price per square foot: $163/sqft
- Date on market: 11/19/2025
About the community
Source: Ryan Homes
Contact builder

By pressing Contact builder, you agree that Zillow Group and other real estate professionals may call/text you about your inquiry, which may involve use of automated means and prerecorded/artificial voices and applies even if you are registered on a national or state Do Not Call list. You don't need to consent as a condition of buying any property, goods, or services. Message/data rates may apply. You also agree to our Terms of Use.
Learn how to advertise your homesEstimated market value
Not available
Estimated sales range
Not available
$2,993/mo
Price history
| Date | Event | Price |
|---|---|---|
| 9/23/2025 | Price change | $394,990+1.3%$163/sqft |
Source: | ||
| 6/8/2025 | Price change | $389,990-4.9%$161/sqft |
Source: | ||
| 2/13/2025 | Price change | $409,990+1.2%$169/sqft |
Source: | ||
| 6/7/2024 | Listed for sale | $404,990$167/sqft |
Source: | ||
Public tax history
Monthly payment
Neighborhood: 44024
Nearby schools
GreatSchools rating
- 7/10Chardon Middle SchoolGrades: 4-7Distance: 2.1 mi
- 8/10Chardon High SchoolGrades: 8-12Distance: 2.1 mi
- 10/10Munson Elementary SchoolGrades: 1-3Distance: 2.7 mi
Schools provided by the builder
- District: Chardon Local
Source: Ryan Homes. This data may not be complete. We recommend contacting the local school district to confirm school assignments for this home.
