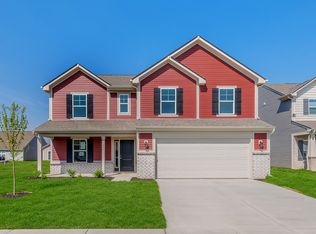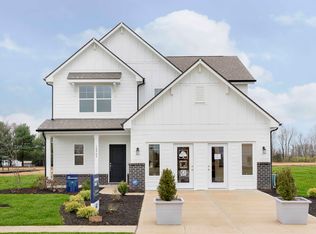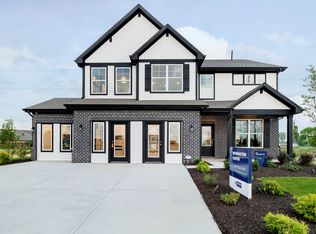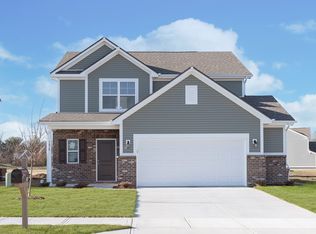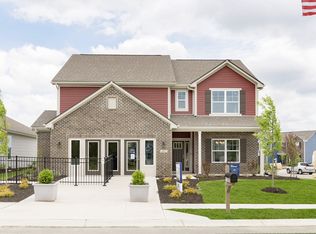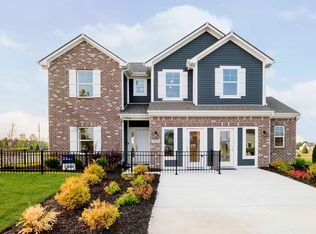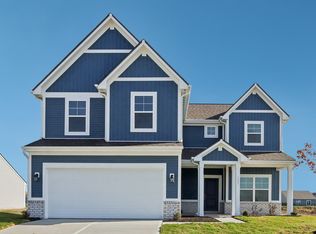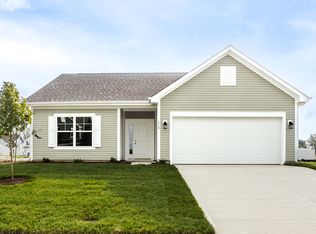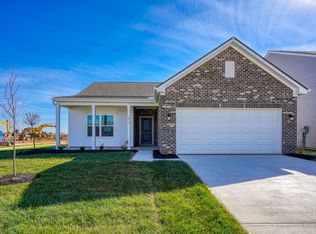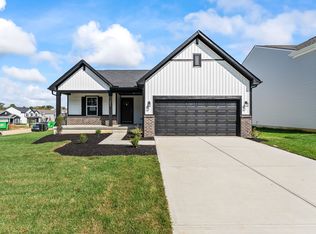Buildable plan: Cooper, Maple Run, Sheridan, IN 46069
Buildable plan
This is a floor plan you could choose to build within this community.
View move-in ready homesWhat's special
- 38 |
- 3 |
Travel times
Schedule tour
Select your preferred tour type — either in-person or real-time video tour — then discuss available options with the builder representative you're connected with.
Facts & features
Interior
Bedrooms & bathrooms
- Bedrooms: 4
- Bathrooms: 3
- Full bathrooms: 2
- 1/2 bathrooms: 1
Heating
- Heat Pump
Cooling
- Central Air
Interior area
- Total interior livable area: 2,813 sqft
Video & virtual tour
Property
Parking
- Parking features: Attached
- Has attached garage: Yes
Features
- Levels: 2.0
- Stories: 2
Construction
Type & style
- Home type: SingleFamily
- Property subtype: Single Family Residence
Condition
- New Construction
- New construction: Yes
Details
- Builder name: Arbor Homes
Community & HOA
Community
- Subdivision: Maple Run
Location
- Region: Sheridan
Financial & listing details
- Price per square foot: $122/sqft
- Date on market: 1/8/2026
About the community
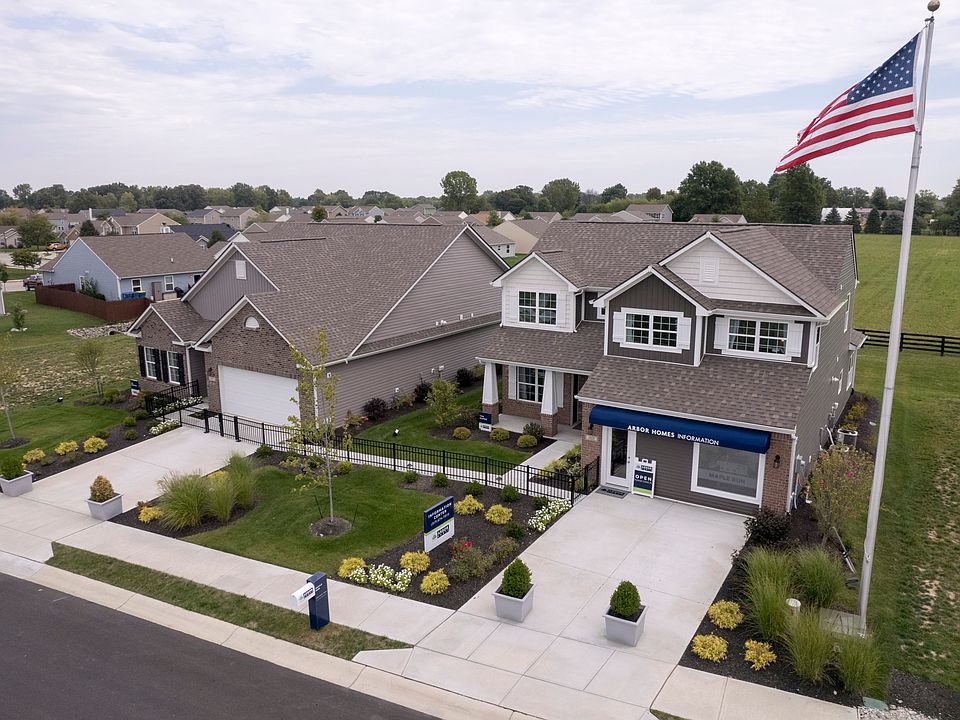
Source: Arbor Homes
1 home in this community
Available lots
| Listing | Price | Bed / bath | Status |
|---|---|---|---|
| 503 Shallowroot Ln | $320,995+ | 4 bed / 3 bath | Customizable |
Source: Arbor Homes
Contact builder

By pressing Contact builder, you agree that Zillow Group and other real estate professionals may call/text you about your inquiry, which may involve use of automated means and prerecorded/artificial voices and applies even if you are registered on a national or state Do Not Call list. You don't need to consent as a condition of buying any property, goods, or services. Message/data rates may apply. You also agree to our Terms of Use.
Learn how to advertise your homesEstimated market value
$319,200
$303,000 - $335,000
$2,730/mo
Price history
| Date | Event | Price |
|---|---|---|
| 2/21/2025 | Price change | $343,995+0.9%$122/sqft |
Source: | ||
| 2/7/2025 | Price change | $340,995+0.9%$121/sqft |
Source: | ||
| 11/6/2024 | Price change | $337,995+0.6%$120/sqft |
Source: | ||
| 10/17/2024 | Price change | $335,995+1.5%$119/sqft |
Source: | ||
| 6/4/2024 | Price change | $330,995+0.9%$118/sqft |
Source: | ||
Public tax history
Monthly payment
Neighborhood: 46069
Nearby schools
GreatSchools rating
- 6/10Sheridan Elementary SchoolGrades: PK-5Distance: 1.9 mi
- 8/10Sheridan Middle SchoolGrades: 6-8Distance: 1.8 mi
- 8/10Sheridan High SchoolGrades: 9-12Distance: 1.5 mi
