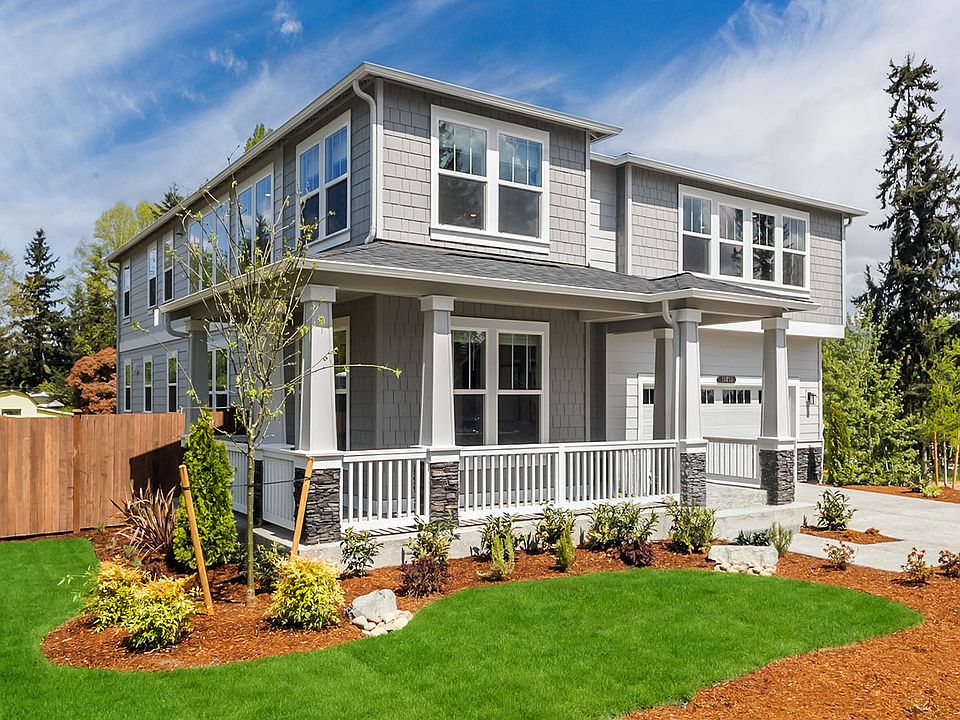Live, work, and play in the Andover. On the main floor, discover a main floor den right off entry. Just past, a dedicated dining area is situated beside an open-concept great room and kitchen complete with a center island, pantry, and ample counter space. Head downstairs into the finished daylight basement and discover the rec room, a bedroom with walk-in closet, and a full bathroom. On the upper floor, three more bedrooms with walk-in closets, a full bathroom, a laundry room, and the primary suite are found. There, you'll enjoy a spacious bedroom, luxurious 5-piece private bathroom, and walk-in closet with direct access to the laundry room.
New construction
from $1,724,995
Buildable plan: Andover, Maple Highlands, Renton, WA 98059
5beds
4,038sqft
Single Family Residence
Built in 2025
-- sqft lot
$-- Zestimate®
$427/sqft
$-- HOA
Buildable plan
This is a floor plan you could choose to build within this community.
View move-in ready homesWhat's special
Bedroom with walk-in closetRec roomFinished daylight basementOpen-concept great roomDedicated dining areaAmple counter spaceSpacious bedroom
- 70 |
- 1 |
Travel times
Schedule tour
Select your preferred tour type — either in-person or real-time video tour — then discuss available options with the builder representative you're connected with.
Select a date
Facts & features
Interior
Bedrooms & bathrooms
- Bedrooms: 5
- Bathrooms: 4
- Full bathrooms: 3
- 1/2 bathrooms: 1
Interior area
- Total interior livable area: 4,038 sqft
Video & virtual tour
Property
Parking
- Total spaces: 2
- Parking features: Garage
- Garage spaces: 2
Features
- Levels: 3.0
- Stories: 3
Construction
Type & style
- Home type: SingleFamily
- Property subtype: Single Family Residence
Condition
- New Construction
- New construction: Yes
Details
- Builder name: D.R. Horton
Community & HOA
Community
- Subdivision: Maple Highlands
Location
- Region: Renton
Financial & listing details
- Price per square foot: $427/sqft
- Date on market: 6/12/2025
About the community
Located in the East Renton Highlands and served by the Issaquah School District, Maple Highlands is an exciting new construction community of 21 single-family homes. Featuring ten spacious and flexible floor plans spanning over 4,000 square feet and offering 2 and 3-car garage options, Maple Highlands has the new home you've been looking for. Main-floor bedrooms, daylight basements, and optional home offices allow you to live and work comfortably. These well-designed homes offer open-concept layouts with covered decks, some offering territorial views. At Maple Highlands the possibilities are endless.
Discover everyday conveniences comfortably near with grocery stores, Issaquah School District schools, restaurants, and more just down the street. For more robust shopping, visit The Landing in Renton, an open-air shopping destination offering big box retailers, a variety of dining options, and entertainment for everyone. Enjoy easy access to top employers like Boeing, Blue Origin, Amazon, and PACCAR with the Kent Valley nearby. And with Cougar, Squak, and Tiger Mountain trailheads just minutes away, your weekends will be full of outdoor exploration.
Source: DR Horton

