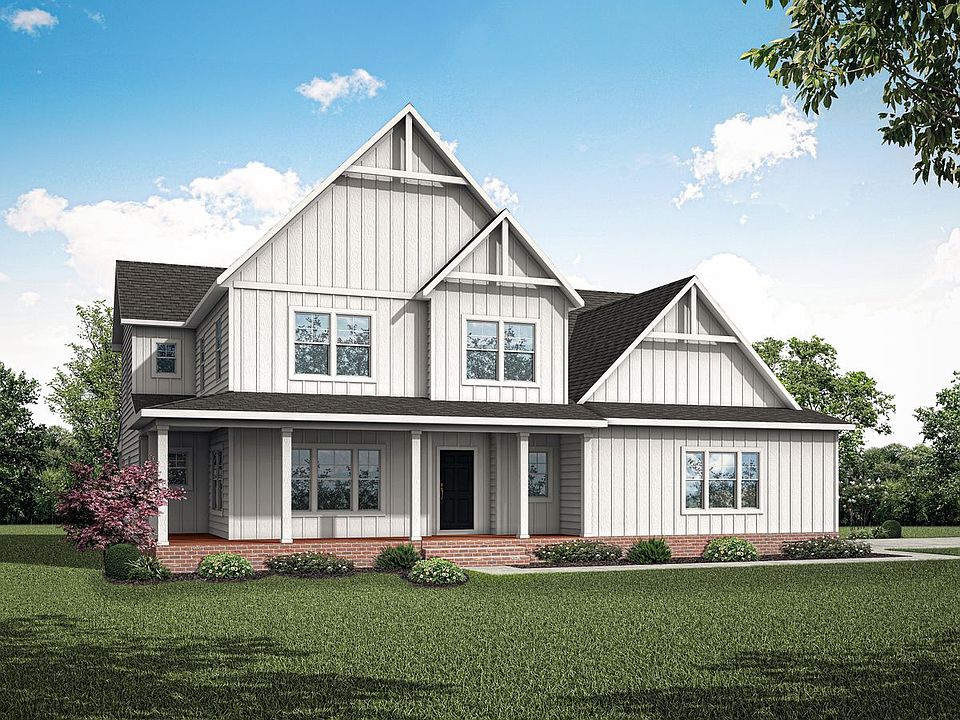The Crenshaw offers the charm and elegance of a beautifully designed two-story home, where comfort meets style! With 4 bedrooms, 2 full bathrooms, and 1 half bath, this home is designed to meet all your needs.
The welcoming entryway leads to a cozy family room, perfect for gatherings and relaxation. The heart of the home is the open-concept kitchen, complete with a large central island that provides extra space. Nearby, a convenient pocket office is ideal for working from home, while a mudroom keeps things tidy with storage space.
Upstairs, you'll find a versatile loft space that can be transformed into a game room or study area. Retreat to the expansive primary suite, featuring a generous walk-in closet—perfect for keeping everything organized. Three additional spacious bedrooms, with walk-in closets for added storage. Plus, there's an option to add a fifth bedroom if you need extra room.
A covered porch provides a charming spot to enjoy the outdoors, and an attached two-car garage offers convenient parking. With its thoughtful design and flexible layout, this home is perfect for those seeking style and functionality. Contact us to learn more about your future home!
from $824,950
Buildable plan: Crenshaw, Maple Grove, Powhatan, VA 23139
4beds
3,214sqft
Single Family Residence
Built in 2025
-- sqft lot
$824,100 Zestimate®
$257/sqft
$-- HOA
Buildable plan
This is a floor plan you could choose to build within this community.
View move-in ready homesWhat's special
Cozy family roomVersatile loft spaceAttached two-car garageLarge central islandOpen-concept kitchenCovered porchPocket office
- 21 |
- 2 |
Travel times
Schedule tour
Select a date
Facts & features
Interior
Bedrooms & bathrooms
- Bedrooms: 4
- Bathrooms: 3
- Full bathrooms: 2
- 1/2 bathrooms: 1
Heating
- Heat Pump
Features
- Wired for Data, Walk-In Closet(s)
- Has fireplace: Yes
Interior area
- Total interior livable area: 3,214 sqft
Video & virtual tour
Property
Parking
- Total spaces: 2
- Parking features: Attached
- Attached garage spaces: 2
Features
- Levels: 2.0
- Stories: 2
Construction
Type & style
- Home type: SingleFamily
- Property subtype: Single Family Residence
Materials
- Vinyl Siding
- Roof: Asphalt
Condition
- New Construction
- New construction: Yes
Details
- Builder name: Vertical Builders
Community & HOA
Community
- Subdivision: Maple Grove
Location
- Region: Powhatan
Financial & listing details
- Price per square foot: $257/sqft
- Date on market: 4/8/2025
About the community
New homes in Powhatan, VA. Our elite neighborhood, Maple Grove, is where opulence and scenic beauty merge. We are excited to offer 5 to-be-built homes that are ready for you to customize.
Imagine waking up to the soothing sounds of nature, enjoying the gorgeous scenery from your backyard, and basking in the serenity that only Maple Grove can offer. This idyllic setting allows you to escape the hustle and bustle of city life while staying conveniently close to modern amenities.
At Maple Grove, we offer the flexibility to build either one of our thoughtfully designed floorplans or your very own custom home. If you have a vision for a home that perfectly suits your lifestyle, our team is here to help you bring it to life.
These homesites are designed to ensure maximum privacy and provide ample space for outdoor activities and entertaining, enhancing the privacy and curb appeal that make Maple Grove a coveted address. Contact us to learn more about how we can create a home that's uniquely yours.
Source: Vertical Builders

