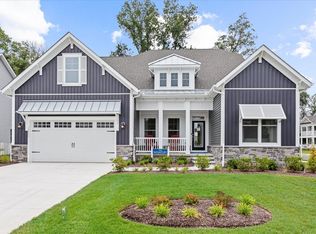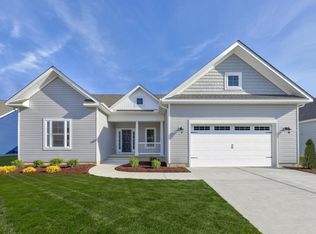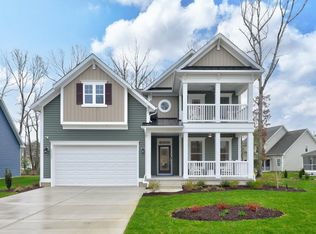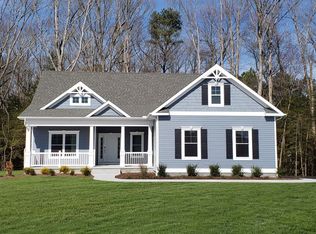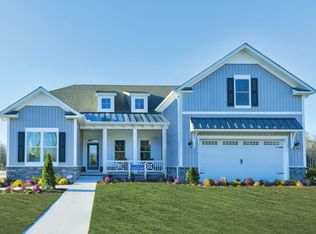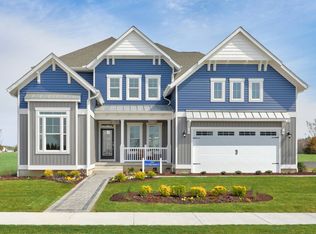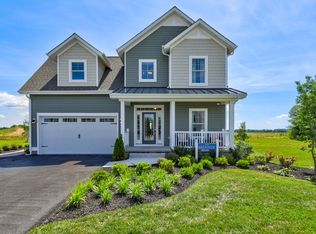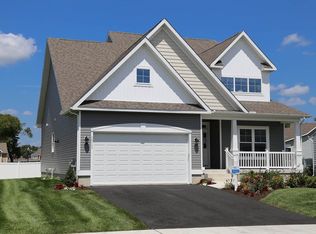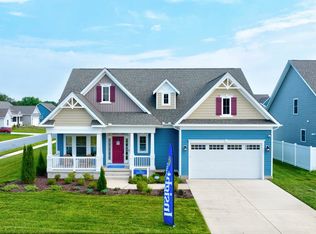Buildable plan: Reston, Maple Crest, Selbyville, DE 19975
Buildable plan
This is a floor plan you could choose to build within this community.
View move-in ready homesWhat's special
- 85 |
- 2 |
Travel times
Schedule tour
Select your preferred tour type — either in-person or real-time video tour — then discuss available options with the builder representative you're connected with.
Facts & features
Interior
Bedrooms & bathrooms
- Bedrooms: 3
- Bathrooms: 3
- Full bathrooms: 2
- 1/2 bathrooms: 1
Features
- Walk-In Closet(s)
- Has fireplace: Yes
Interior area
- Total interior livable area: 2,663 sqft
Video & virtual tour
Property
Parking
- Total spaces: 2
- Parking features: Garage
- Garage spaces: 2
Features
- Levels: 2.0
- Stories: 2
Construction
Type & style
- Home type: SingleFamily
- Property subtype: Single Family Residence
Condition
- New Construction
- New construction: Yes
Details
- Builder name: Insight Homes
Community & HOA
Community
- Subdivision: Maple Crest
Location
- Region: Selbyville
Financial & listing details
- Price per square foot: $220/sqft
- Date on market: 1/18/2026
About the community
Source: Insight Homes
Contact builder

By pressing Contact builder, you agree that Zillow Group and other real estate professionals may call/text you about your inquiry, which may involve use of automated means and prerecorded/artificial voices and applies even if you are registered on a national or state Do Not Call list. You don't need to consent as a condition of buying any property, goods, or services. Message/data rates may apply. You also agree to our Terms of Use.
Learn how to advertise your homesEstimated market value
Not available
Estimated sales range
Not available
$3,135/mo
Price history
| Date | Event | Price |
|---|---|---|
| 9/2/2025 | Price change | $585,900+1%$220/sqft |
Source: | ||
| 2/7/2025 | Listed for sale | $579,900$218/sqft |
Source: | ||
Public tax history
Monthly payment
Neighborhood: 19975
Nearby schools
GreatSchools rating
- 8/10Showell (Phillip C.) Elementary SchoolGrades: K-5Distance: 0.8 mi
- 7/10Selbyville Middle SchoolGrades: 6-8Distance: 1.1 mi
- 6/10Indian River High SchoolGrades: 9-12Distance: 6 mi
Schools provided by the builder
- Elementary: Phillip C. Showell Elementary School
- Middle: Selbyville Middle School
- High: Indian River High School
- District: Indian River SD
Source: Insight Homes. This data may not be complete. We recommend contacting the local school district to confirm school assignments for this home.
