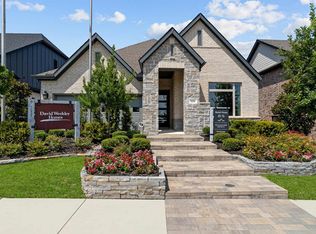New construction
Special offer
Mantua Point Classics by David Weekley Homes
Van Alstyne, TX 75495
Now selling
From $426k
3-5 bedrooms
2-4 bathrooms
2.0-3.1k sqft
What's special
PoolPlaygroundParkTrailsClubhouseGreenbelt
A new phase of award-winning homes from David Weekley Homes is are now selling in Mantua Point Classics! This master-planned community in Van Alstyne, Texas, balances the best of city life and the great outdoors. Our open-concept designs are matched with top-quality construction to create a splendid new home for you and your family. Experience the best in Design, Choice and Service from a Dallas/Ft. Worth home builder known for giving you more, in addition to:55-foot homesites; Amenity center with adult and children's pools, splash pad and gathering areas; 25 miles of nature trails and 275 acres of parks, dog parks and waterfront green spaces; Community orchard and gardens; Onsite shopping, dining and entertainment that will grow with the community; Convenient to U.S. 75
