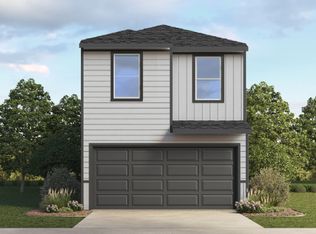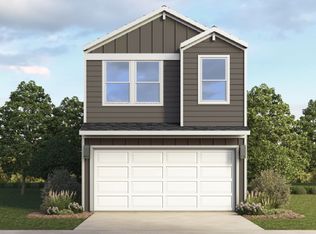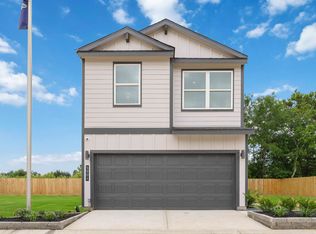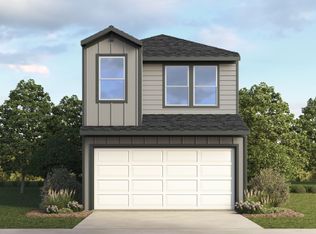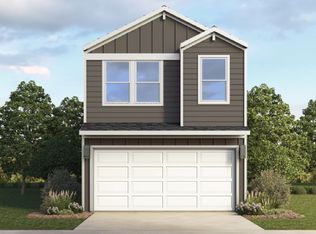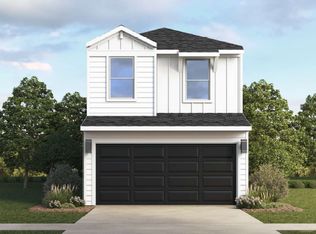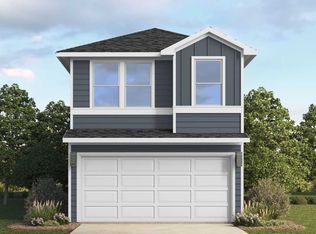Buildable plan: Daisy, Mansfield Estates, Houston, TX 77091
Buildable plan
This is a floor plan you could choose to build within this community.
View move-in ready homesWhat's special
- 12 |
- 0 |
Travel times
Schedule tour
Select your preferred tour type — either in-person or real-time video tour — then discuss available options with the builder representative you're connected with.
Facts & features
Interior
Bedrooms & bathrooms
- Bedrooms: 3
- Bathrooms: 3
- Full bathrooms: 2
- 1/2 bathrooms: 1
Interior area
- Total interior livable area: 1,372 sqft
Video & virtual tour
Property
Parking
- Total spaces: 1
- Parking features: Garage
- Garage spaces: 1
Features
- Levels: 2.0
- Stories: 2
Construction
Type & style
- Home type: SingleFamily
- Property subtype: Single Family Residence
Condition
- New Construction
- New construction: Yes
Details
- Builder name: D.R. Horton
Community & HOA
Community
- Subdivision: Mansfield Estates
Location
- Region: Houston
Financial & listing details
- Price per square foot: $237/sqft
- Date on market: 12/4/2025
About the community

Source: DR Horton
3 homes in this community
Homes based on this plan
| Listing | Price | Bed / bath | Status |
|---|---|---|---|
| 5917 Manning Oaks St | $308,990 | 3 bed / 3 bath | Available |
Other available homes
| Listing | Price | Bed / bath | Status |
|---|---|---|---|
| 5918 Manning Oaks St | $254,990 | 3 bed / 3 bath | Available |
| 5922 Manning Oaks St | $254,990 | 3 bed / 3 bath | Available |
Source: DR Horton
Contact builder

By pressing Contact builder, you agree that Zillow Group and other real estate professionals may call/text you about your inquiry, which may involve use of automated means and prerecorded/artificial voices and applies even if you are registered on a national or state Do Not Call list. You don't need to consent as a condition of buying any property, goods, or services. Message/data rates may apply. You also agree to our Terms of Use.
Learn how to advertise your homesEstimated market value
$324,100
$308,000 - $340,000
$2,482/mo
Price history
| Date | Event | Price |
|---|---|---|
| 7/2/2025 | Listed for sale | $324,990$237/sqft |
Source: | ||
Public tax history
Monthly payment
Neighborhood: Acres Home
Nearby schools
GreatSchools rating
- NAVines Ec/Pre-K CenterGrades: PK-KDistance: 1 mi
- 2/10Hoffman Middle SchoolGrades: 6-8Distance: 1.5 mi
- 3/10Eisenhower High SchoolGrades: 9-12Distance: 2.3 mi
Schools provided by the builder
- Elementary: Vines EC/PK/K School
- Middle: Hoffman Middle School
- High: Eisenhower 9th Grade School
- District: Aldine ISD
Source: DR Horton. This data may not be complete. We recommend contacting the local school district to confirm school assignments for this home.
