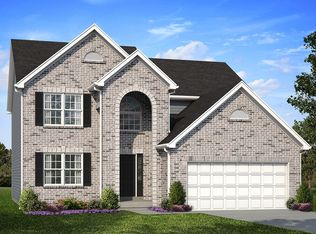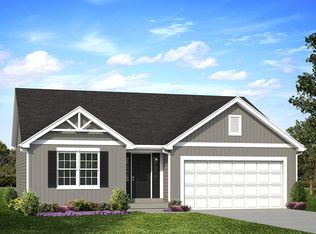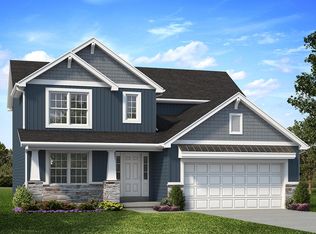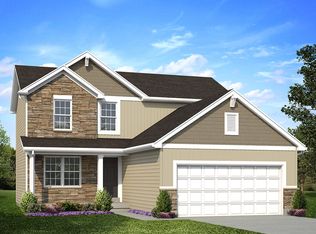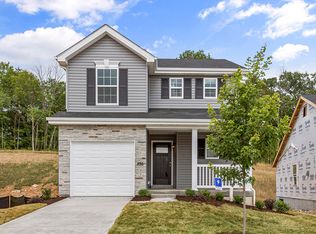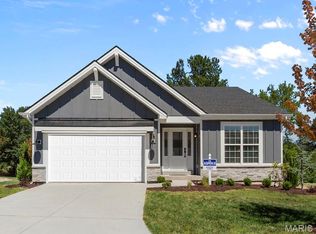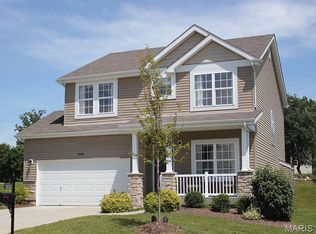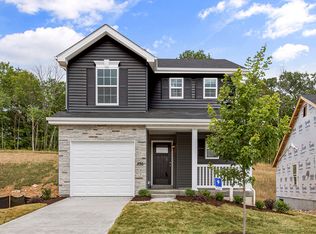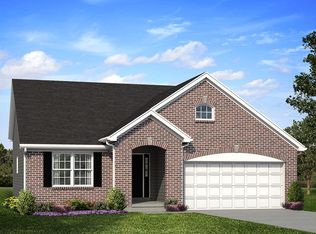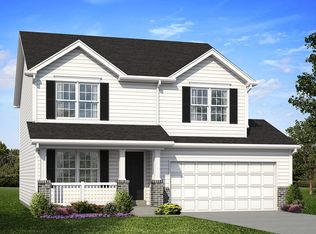Buildable plan: Aspen II, Manors at St. Andrews, Union, MO 63084
Buildable plan
This is a floor plan you could choose to build within this community.
View move-in ready homesWhat's special
- 26 |
- 1 |
Travel times
Schedule tour
Select your preferred tour type — either in-person or real-time video tour — then discuss available options with the builder representative you're connected with.
Facts & features
Interior
Bedrooms & bathrooms
- Bedrooms: 3
- Bathrooms: 2
- Full bathrooms: 2
Interior area
- Total interior livable area: 1,539 sqft
Property
Parking
- Total spaces: 2
- Parking features: Garage
- Garage spaces: 2
Features
- Levels: 1.0
- Stories: 1
Construction
Type & style
- Home type: SingleFamily
- Property subtype: Single Family Residence
Condition
- New Construction
- New construction: Yes
Details
- Builder name: McBride Homes
Community & HOA
Community
- Subdivision: Manors at St. Andrews
Location
- Region: Union
Financial & listing details
- Price per square foot: $185/sqft
- Date on market: 12/17/2025
About the community
Source: McBride Homes
5 homes in this community
Available homes
| Listing | Price | Bed / bath | Status |
|---|---|---|---|
| 1012 Braid Trail Dr | $314,900 | 3 bed / 2 bath | Available |
| 1007 Watson Ridge Dr | $339,900 | 3 bed / 2 bath | Available |
| 1014 Braid Trail Dr | $390,613 | 4 bed / 3 bath | Available |
| 1010 Braid Trail Dr | $341,985 | 3 bed / 3 bath | Available June 2026 |
| 1005 Braid Trail Dr | $349,936 | 3 bed / 3 bath | Available June 2026 |
Source: McBride Homes
Contact builder
By pressing Contact builder, you agree that Zillow Group and other real estate professionals may call/text you about your inquiry, which may involve use of automated means and prerecorded/artificial voices and applies even if you are registered on a national or state Do Not Call list. You don't need to consent as a condition of buying any property, goods, or services. Message/data rates may apply. You also agree to our Terms of Use.
Learn how to advertise your homesEstimated market value
Not available
Estimated sales range
Not available
$1,991/mo
Price history
| Date | Event | Price |
|---|---|---|
| 1/16/2026 | Listed for sale | $284,900+2.5%$185/sqft |
Source: McBride Homes Report a problem | ||
| 10/31/2025 | Listing removed | $277,900$181/sqft |
Source: McBride Homes Report a problem | ||
| 9/1/2025 | Price change | $277,900+1.1%$181/sqft |
Source: McBride Homes Report a problem | ||
| 6/1/2025 | Price change | $274,900-3.5%$179/sqft |
Source: McBride Homes Report a problem | ||
| 6/1/2024 | Price change | $284,900+0.7%$185/sqft |
Source: McBride Homes Report a problem | ||
Public tax history
Monthly payment
Neighborhood: 63084
Nearby schools
GreatSchools rating
- 7/10Central Elementary SchoolGrades: PK-5Distance: 3.1 mi
- 9/10Union Middle SchoolGrades: 6-8Distance: 3.5 mi
- 5/10Union High SchoolGrades: 9-12Distance: 4.2 mi
