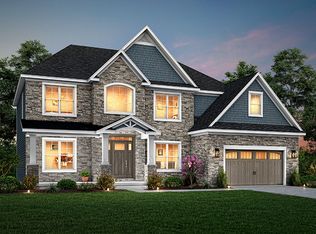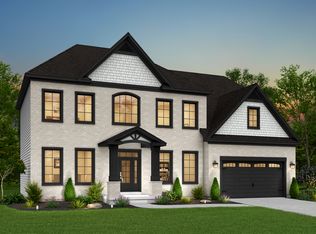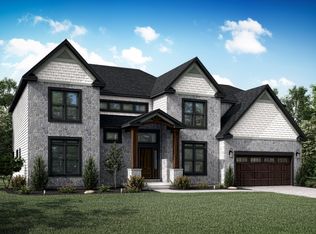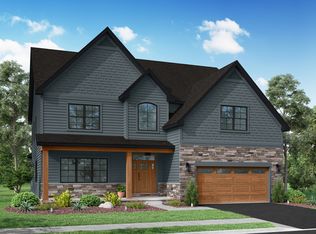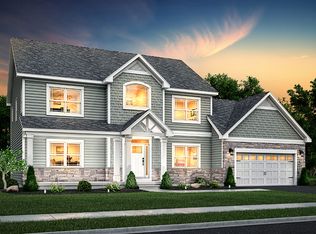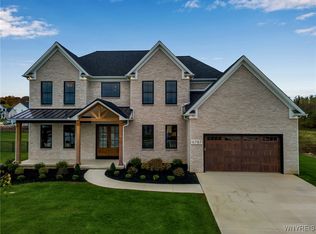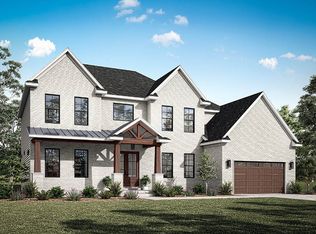Buildable plan: Monterey, The Manors at Spaulding Green, Clarence, NY 14031
Buildable plan
This is a floor plan you could choose to build within this community.
View move-in ready homesWhat's special
- 67 |
- 1 |
Travel times
Schedule tour
Select your preferred tour type — either in-person or real-time video tour — then discuss available options with the builder representative you're connected with.
Facts & features
Interior
Bedrooms & bathrooms
- Bedrooms: 3
- Bathrooms: 3
- Full bathrooms: 2
- 1/2 bathrooms: 1
Heating
- Natural Gas, Forced Air
Cooling
- Central Air
Features
- Walk-In Closet(s)
Interior area
- Total interior livable area: 2,818 sqft
Video & virtual tour
Property
Parking
- Total spaces: 2
- Parking features: Attached
- Attached garage spaces: 2
Features
- Levels: 2.0
- Stories: 2
Construction
Type & style
- Home type: SingleFamily
- Property subtype: Single Family Residence
Materials
- Vinyl Siding, Stone, Shingle Siding
- Roof: Asphalt
Condition
- New Construction
- New construction: Yes
Details
- Builder name: Natale Builders
Community & HOA
Community
- Subdivision: The Manors at Spaulding Green
Location
- Region: Clarence
Financial & listing details
- Price per square foot: $334/sqft
- Date on market: 12/15/2025
About the community
Tour the New Model Home
The Manors at Spaulding Green's newest model, "The Paxton" is now open. This showcase home features a new layout, professional interior design to envision your new space, smart home technology and built in coffee system. Take a tour today!Source: Natale Builders
1 home in this community
Available homes
| Listing | Price | Bed / bath | Status |
|---|---|---|---|
| 9797 Longleaf Trl | $941,800 | 4 bed / 3 bath | Available |
Source: Natale Builders
Contact builder

By pressing Contact builder, you agree that Zillow Group and other real estate professionals may call/text you about your inquiry, which may involve use of automated means and prerecorded/artificial voices and applies even if you are registered on a national or state Do Not Call list. You don't need to consent as a condition of buying any property, goods, or services. Message/data rates may apply. You also agree to our Terms of Use.
Learn how to advertise your homesEstimated market value
Not available
Estimated sales range
Not available
$4,538/mo
Price history
| Date | Event | Price |
|---|---|---|
| 7/15/2025 | Price change | $940,400+8.5%$334/sqft |
Source: | ||
| 11/6/2024 | Listed for sale | $867,000$308/sqft |
Source: | ||
Public tax history
Tour the New Model Home
The Manors at Spaulding Green's newest model, "The Paxton" is now open. This showcase home features a new layout, professional interior design to envision your new space, smart home technology and built in coffee system. Take a tour today!Source: Natale BuildersMonthly payment
Neighborhood: 14031
Nearby schools
GreatSchools rating
- 7/10Ledgeview Elementary SchoolGrades: K-5Distance: 1.1 mi
- 7/10Clarence Middle SchoolGrades: 6-8Distance: 0.8 mi
- 10/10Clarence Senior High SchoolGrades: 9-12Distance: 1.5 mi
Schools provided by the builder
- Elementary: Ledgeview Elementary
- Middle: Clarence Middle School
- High: Clarence Senior High School
- District: Clarence
Source: Natale Builders. This data may not be complete. We recommend contacting the local school district to confirm school assignments for this home.
