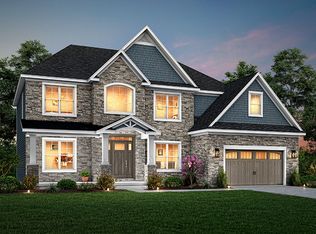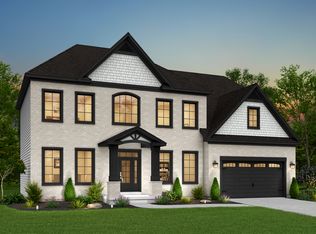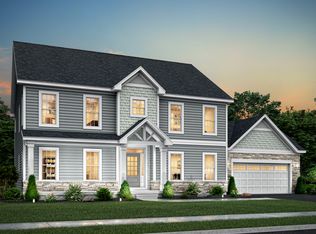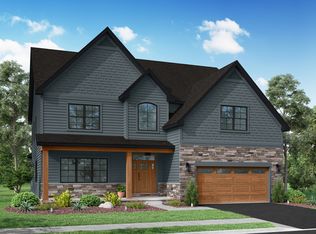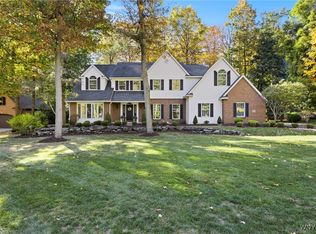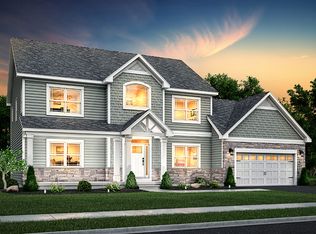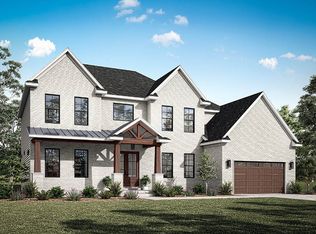Buildable plan: Madison, The Manors at Spaulding Green, Clarence, NY 14031
Buildable plan
This is a floor plan you could choose to build within this community.
View move-in ready homesWhat's special
- 364 |
- 15 |
Travel times
Schedule tour
Facts & features
Interior
Bedrooms & bathrooms
- Bedrooms: 4
- Bathrooms: 4
- Full bathrooms: 3
- 1/2 bathrooms: 1
Heating
- Natural Gas, Forced Air
Cooling
- Central Air
Features
- Walk-In Closet(s)
Interior area
- Total interior livable area: 3,556 sqft
Video & virtual tour
Property
Parking
- Total spaces: 2
- Parking features: Attached
- Attached garage spaces: 2
Features
- Levels: 2.0
- Stories: 2
Construction
Type & style
- Home type: SingleFamily
- Property subtype: Single Family Residence
Materials
- Vinyl Siding, Stone, Shingle Siding
- Roof: Asphalt
Condition
- New Construction
- New construction: Yes
Details
- Builder name: Natale Builders
Community & HOA
Community
- Subdivision: The Manors at Spaulding Green
Location
- Region: Clarence
Financial & listing details
- Price per square foot: $366/sqft
- Date on market: 10/15/2025
About the community
Source: Natale Builders
1 home in this community
Available homes
| Listing | Price | Bed / bath | Status |
|---|---|---|---|
| 9797 Longleaf Trl | $941,800 | 4 bed / 3 bath | Available |
Source: Natale Builders
Contact agent
By pressing Contact agent, you agree that Zillow Group and its affiliates, and may call/text you about your inquiry, which may involve use of automated means and prerecorded/artificial voices. You don't need to consent as a condition of buying any property, goods or services. Message/data rates may apply. You also agree to our Terms of Use. Zillow does not endorse any real estate professionals. We may share information about your recent and future site activity with your agent to help them understand what you're looking for in a home.
Learn how to advertise your homesEstimated market value
Not available
Estimated sales range
Not available
Not available
Price history
| Date | Event | Price |
|---|---|---|
| 7/14/2025 | Price change | $1,300,000+21%$366/sqft |
Source: | ||
| 7/11/2025 | Price change | $1,074,600-17.3%$302/sqft |
Source: | ||
| 11/6/2024 | Listed for sale | $1,300,000$366/sqft |
Source: | ||
Public tax history
Monthly payment
Neighborhood: 14031
Nearby schools
GreatSchools rating
- 7/10Ledgeview Elementary SchoolGrades: K-5Distance: 1.1 mi
- 7/10Clarence Middle SchoolGrades: 6-8Distance: 0.8 mi
- 10/10Clarence Senior High SchoolGrades: 9-12Distance: 1.5 mi
Schools provided by the builder
- Elementary: Ledgeview Elementary
- Middle: Clarence Middle School
- High: Clarence Senior High School
- District: Clarence
Source: Natale Builders. This data may not be complete. We recommend contacting the local school district to confirm school assignments for this home.

