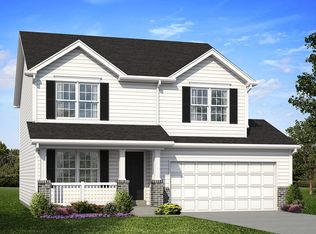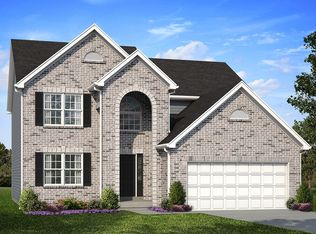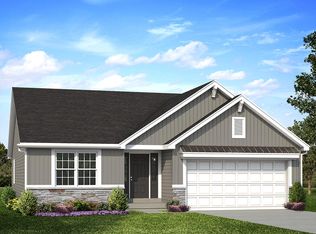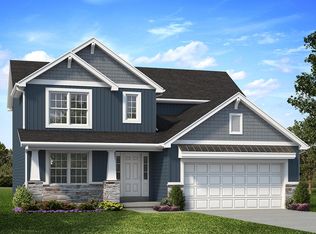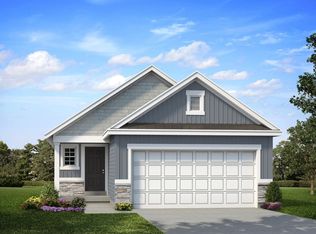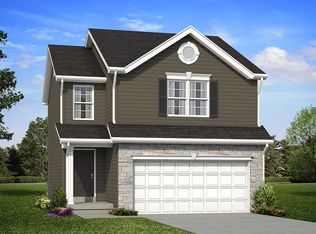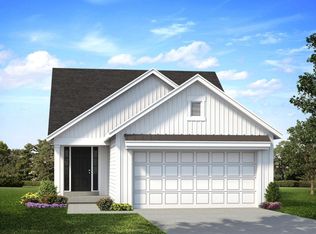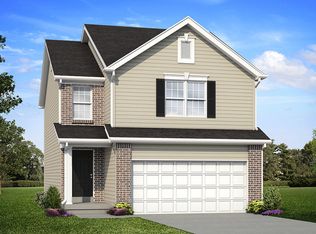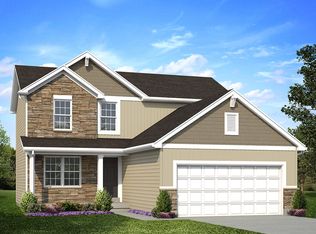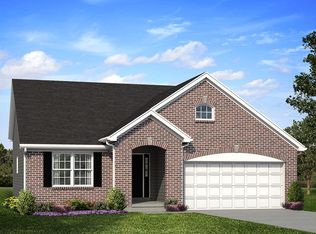Buildable plan: Aspen, Manors at Liberty, Foristell, MO 63348
Buildable plan
This is a floor plan you could choose to build within this community.
View move-in ready homesWhat's special
- 28 |
- 2 |
Travel times
Schedule tour
Select your preferred tour type — either in-person or real-time video tour — then discuss available options with the builder representative you're connected with.
Facts & features
Interior
Bedrooms & bathrooms
- Bedrooms: 2
- Bathrooms: 2
- Full bathrooms: 2
Interior area
- Total interior livable area: 1,150 sqft
Property
Parking
- Total spaces: 2
- Parking features: Garage
- Garage spaces: 2
Features
- Levels: 1.0
- Stories: 1
Construction
Type & style
- Home type: SingleFamily
- Property subtype: Single Family Residence
Condition
- New Construction
- New construction: Yes
Details
- Builder name: McBride Homes
Community & HOA
Community
- Subdivision: Manors at Liberty
Location
- Region: Foristell
Financial & listing details
- Price per square foot: $235/sqft
- Date on market: 12/24/2025
About the community
Source: McBride Homes
6 homes in this community
Available homes
| Listing | Price | Bed / bath | Status |
|---|---|---|---|
| 704 Celebration Ct | $355,523 | 2 bed / 2 bath | Available |
| 808 Colony Ridge Ct | $379,932 | 3 bed / 2 bath | Available |
| 511 Founders Way | $397,639 | 3 bed / 2 bath | Available |
| 706 Celebration Ct | $400,631 | 4 bed / 3 bath | Available |
| 708 Celebration Ct | $430,849 | 4 bed / 3 bath | Available |
| 710 Celebration Ct | $449,933 | 4 bed / 3 bath | Available |
Source: McBride Homes
Contact builder
By pressing Contact builder, you agree that Zillow Group and other real estate professionals may call/text you about your inquiry, which may involve use of automated means and prerecorded/artificial voices and applies even if you are registered on a national or state Do Not Call list. You don't need to consent as a condition of buying any property, goods, or services. Message/data rates may apply. You also agree to our Terms of Use.
Learn how to advertise your homesEstimated market value
Not available
Estimated sales range
Not available
$1,772/mo
Price history
| Date | Event | Price |
|---|---|---|
| 1/16/2026 | Listed for sale | $269,900$235/sqft |
Source: McBride Homes Report a problem | ||
| 10/31/2025 | Listing removed | $269,900$235/sqft |
Source: McBride Homes Report a problem | ||
| 6/1/2025 | Price change | $269,900+1.9%$235/sqft |
Source: McBride Homes Report a problem | ||
| 5/1/2025 | Price change | $264,900+1.9%$230/sqft |
Source: McBride Homes Report a problem | ||
| 1/15/2025 | Price change | $259,900+4%$226/sqft |
Source: McBride Homes Report a problem | ||
Public tax history
Monthly payment
Neighborhood: 63348
Nearby schools
GreatSchools rating
- 9/10Journey ElementaryGrades: K-6Distance: 3.2 mi
- 6/10North Point Middle SchoolGrades: 6-8Distance: 3.2 mi
- 8/10North Point High SchoolGrades: 9-12Distance: 3.3 mi
