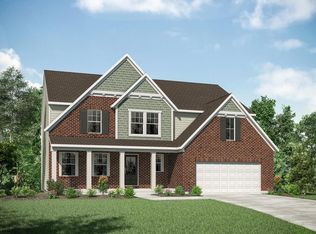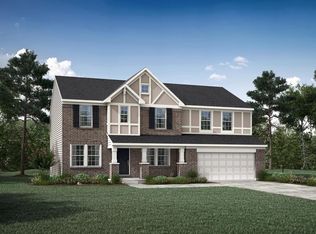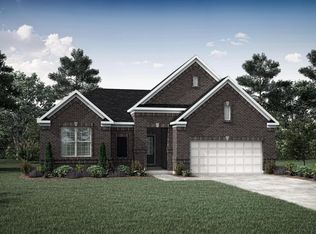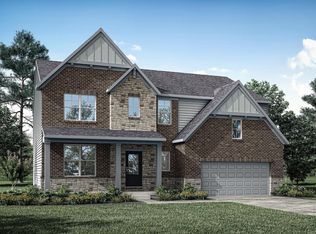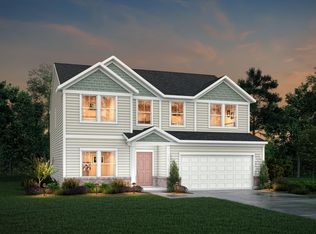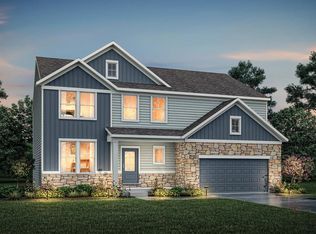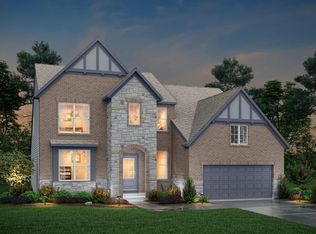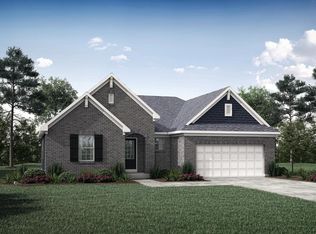Buildable plan: VALE, Manor Hill, Independence, KY 41051
Buildable plan
This is a floor plan you could choose to build within this community.
View move-in ready homesWhat's special
- 32 |
- 1 |
Travel times
Schedule tour
Select your preferred tour type — either in-person or real-time video tour — then discuss available options with the builder representative you're connected with.
Facts & features
Interior
Bedrooms & bathrooms
- Bedrooms: 4
- Bathrooms: 3
- Full bathrooms: 2
- 1/2 bathrooms: 1
Features
- Has fireplace: Yes
Interior area
- Total interior livable area: 3,184 sqft
Video & virtual tour
Property
Parking
- Total spaces: 2
- Parking features: Garage
- Garage spaces: 2
Features
- Levels: 2.0
- Stories: 2
Construction
Type & style
- Home type: SingleFamily
- Property subtype: Single Family Residence
Condition
- New Construction
- New construction: Yes
Details
- Builder name: Drees Homes
Community & HOA
Community
- Subdivision: Manor Hill
HOA
- Has HOA: Yes
Location
- Region: Independence
Financial & listing details
- Price per square foot: $144/sqft
- Date on market: 11/30/2025
About the community
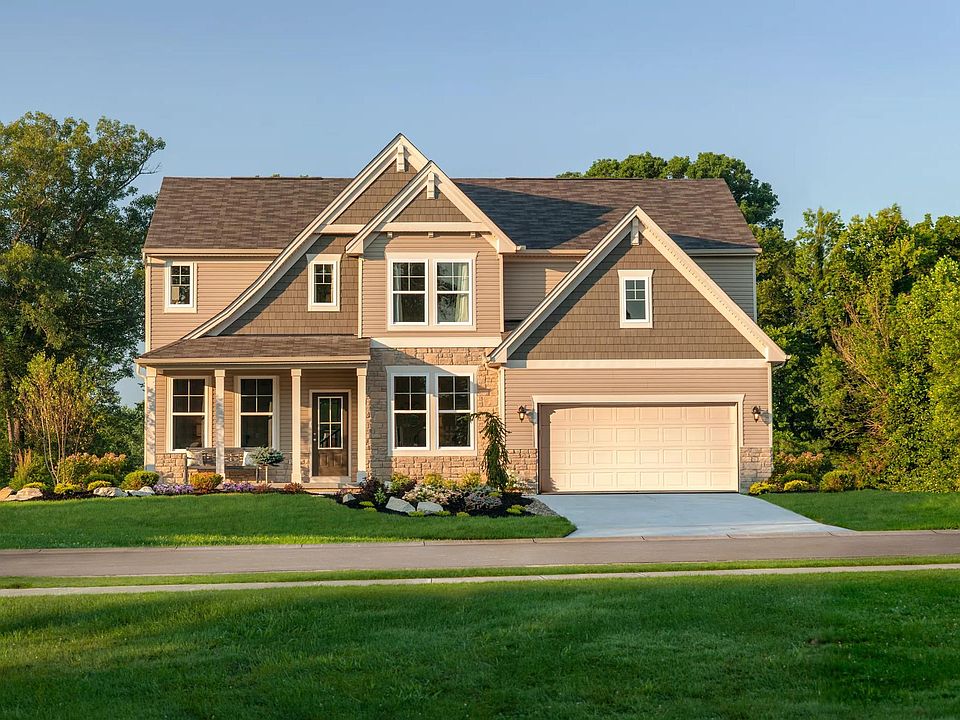
Source: Drees Homes
1 home in this community
Available homes
| Listing | Price | Bed / bath | Status |
|---|---|---|---|
| 10626 Cotswold Way | $569,900 | 4 bed / 5 bath | Available |
Source: Drees Homes
Contact builder

By pressing Contact builder, you agree that Zillow Group and other real estate professionals may call/text you about your inquiry, which may involve use of automated means and prerecorded/artificial voices and applies even if you are registered on a national or state Do Not Call list. You don't need to consent as a condition of buying any property, goods, or services. Message/data rates may apply. You also agree to our Terms of Use.
Learn how to advertise your homesEstimated market value
Not available
Estimated sales range
Not available
$3,464/mo
Price history
| Date | Event | Price |
|---|---|---|
| 9/6/2025 | Price change | $457,000-1.7%$144/sqft |
Source: | ||
| 9/4/2025 | Price change | $465,000+0.1%$146/sqft |
Source: | ||
| 5/10/2025 | Price change | $464,500+1.6%$146/sqft |
Source: | ||
| 1/28/2025 | Price change | $457,000+0.6%$144/sqft |
Source: | ||
| 7/3/2024 | Price change | $454,500+0.4%$143/sqft |
Source: | ||
Public tax history
Monthly payment
Neighborhood: 41051
Nearby schools
GreatSchools rating
- 6/10White's Tower Elementary SchoolGrades: PK-5Distance: 1.6 mi
- 7/10Twenhofel Middle SchoolGrades: 6-8Distance: 2.2 mi
- 8/10Simon Kenton High SchoolGrades: 9-12Distance: 2.8 mi
Schools provided by the builder
- Elementary: White's Tower Elementary
- Middle: Twenhofel Middle School
- High: Simon Kenton High School
- District: Kenton County
Source: Drees Homes. This data may not be complete. We recommend contacting the local school district to confirm school assignments for this home.
