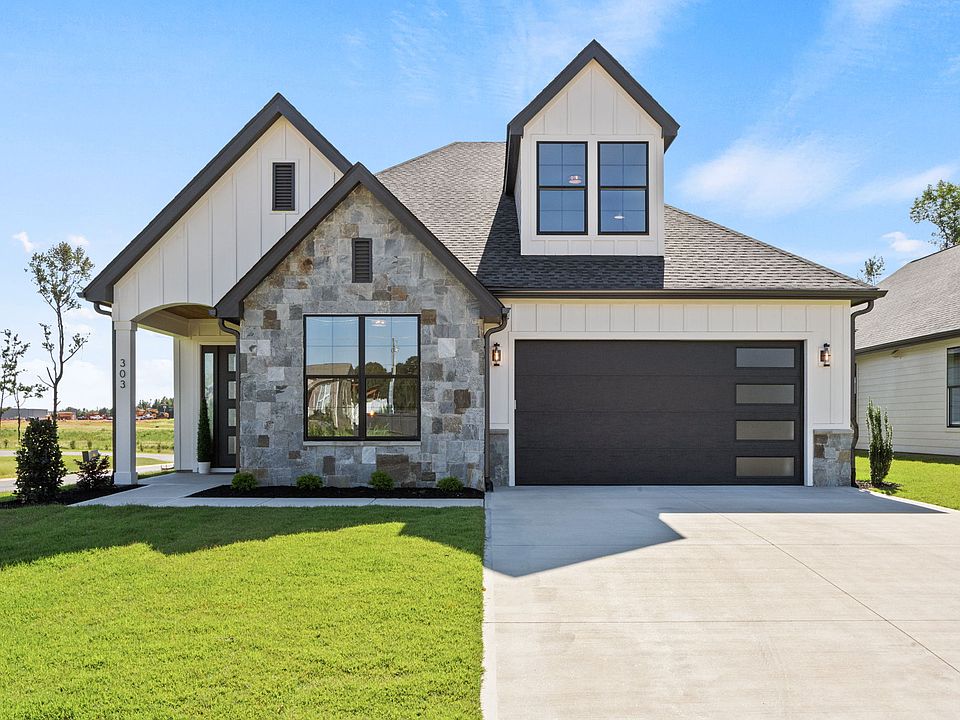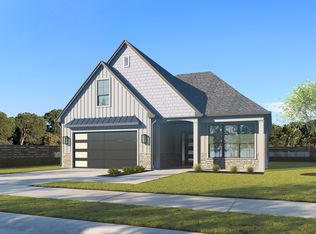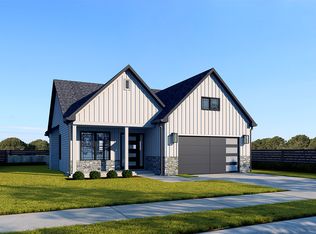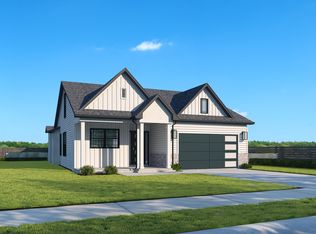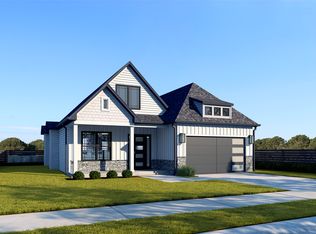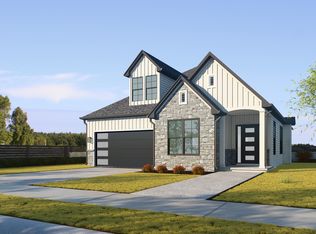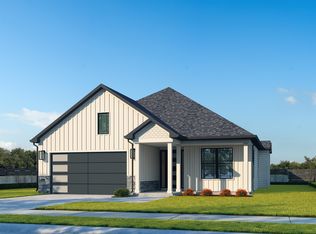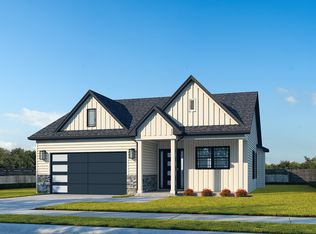Buildable plan: Polar, Manegate, Greer, SC 29651
Buildable plan
This is a floor plan you could choose to build within this community.
View move-in ready homesWhat's special
- 29 |
- 1 |
Travel times
Schedule tour
Select your preferred tour type — either in-person or real-time video tour — then discuss available options with the builder representative you're connected with.
Facts & features
Interior
Bedrooms & bathrooms
- Bedrooms: 4
- Bathrooms: 3
- Full bathrooms: 3
Interior area
- Total interior livable area: 2,446 sqft
Property
Parking
- Total spaces: 2
- Parking features: Garage
- Garage spaces: 2
Features
- Levels: 2.0
- Stories: 2
Construction
Type & style
- Home type: SingleFamily
- Property subtype: Single Family Residence
Condition
- New Construction
- New construction: Yes
Details
- Builder name: Rosewood Communities
Community & HOA
Community
- Subdivision: Manegate
HOA
- Has HOA: Yes
- HOA fee: $179 monthly
Location
- Region: Greer
Financial & listing details
- Price per square foot: $216/sqft
- Date on market: 10/21/2025
About the community
Source: Rosewood Communities
5 homes in this community
Available homes
| Listing | Price | Bed / bath | Status |
|---|---|---|---|
| 307 Eagle Mill Ln | $559,900 | 3 bed / 2 bath | Available |
| 323 Eagle Mill Ln | $616,500 | 3 bed / 3 bath | Available |
| 311 Eagle Mill Ln | $625,900 | 4 bed / 3 bath | Available |
| 315 Eagle Mill Ln | $679,900 | 4 bed / 3 bath | Available |
| 319 Eagle Mill Ln | $682,500 | 3 bed / 3 bath | Available |
Source: Rosewood Communities
Contact builder

By pressing Contact builder, you agree that Zillow Group and other real estate professionals may call/text you about your inquiry, which may involve use of automated means and prerecorded/artificial voices and applies even if you are registered on a national or state Do Not Call list. You don't need to consent as a condition of buying any property, goods, or services. Message/data rates may apply. You also agree to our Terms of Use.
Learn how to advertise your homesEstimated market value
Not available
Estimated sales range
Not available
Not available
Price history
| Date | Event | Price |
|---|---|---|
| 8/5/2025 | Price change | $529,500-3.2%$216/sqft |
Source: | ||
| 7/3/2025 | Listed for sale | $546,900$224/sqft |
Source: | ||
Public tax history
Monthly payment
Neighborhood: 29651
Nearby schools
GreatSchools rating
- 10/10Reidville Elementary SchoolGrades: PK-4Distance: 2.1 mi
- 8/10Florence Chapel Middle SchoolGrades: 7-8Distance: 5.3 mi
- 6/10James Byrnes Freshman AcademyGrades: 9Distance: 5.7 mi
